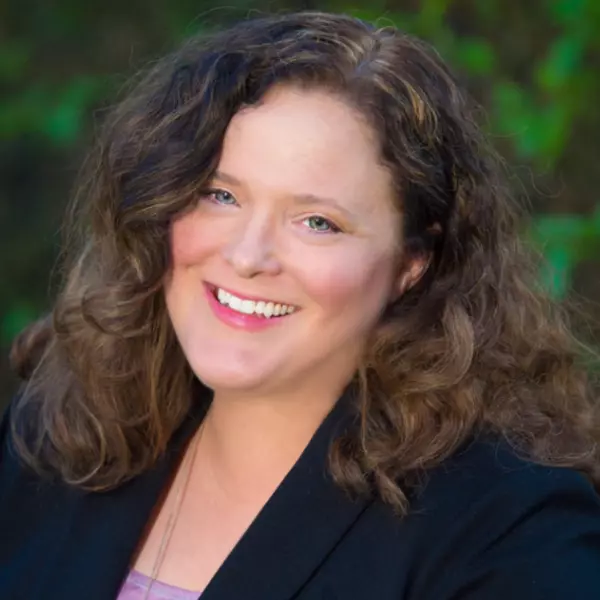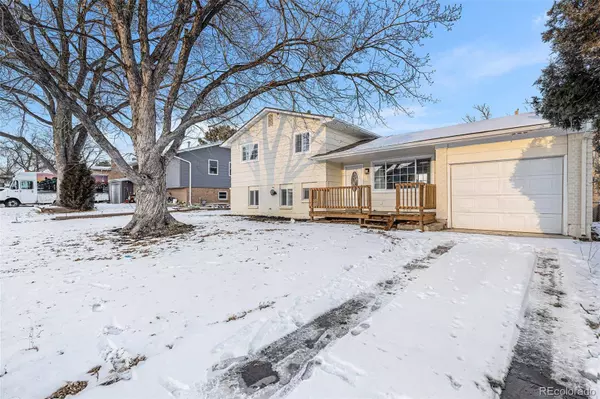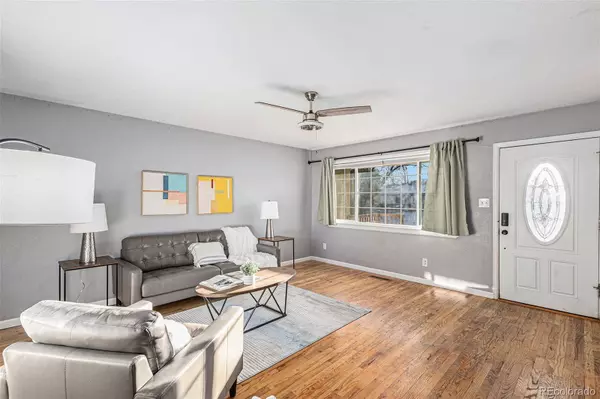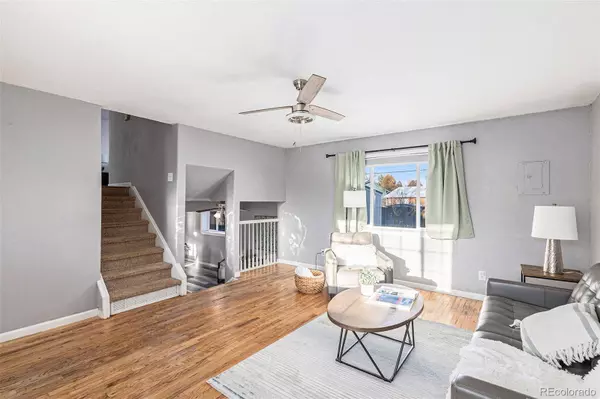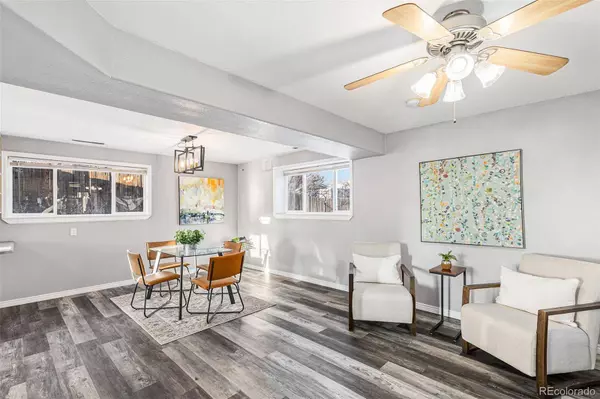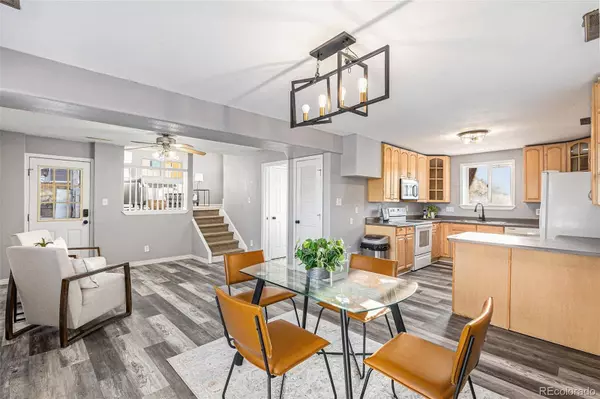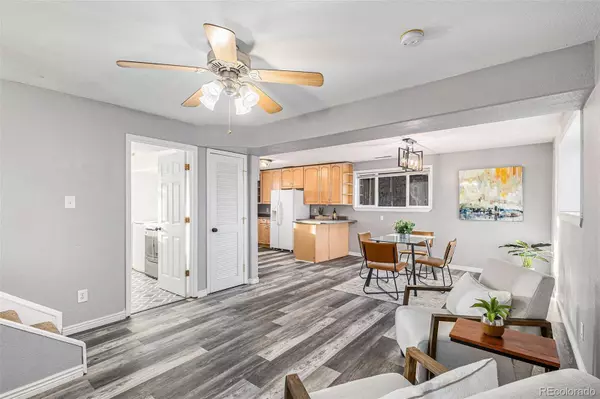
GALLERY
PROPERTY DETAIL
Key Details
Sold Price $375,0002.7%
Property Type Single Family Home
Sub Type Single Family Residence
Listing Status Sold
Purchase Type For Sale
Square Footage 1, 525 sqft
Price per Sqft $245
Subdivision Stratmoor Village
MLS Listing ID 2030569
Sold Date 05/09/25
Style Traditional
Bedrooms 3
Full Baths 2
HOA Y/N No
Abv Grd Liv Area 1,525
Year Built 1965
Annual Tax Amount $1,081
Tax Year 2023
Lot Size 6,900 Sqft
Acres 0.16
Property Sub-Type Single Family Residence
Source recolorado
Location
State CO
County El Paso
Zoning RS-6000
Rooms
Basement Partial
Building
Sewer Public Sewer
Water Public
Level or Stories Tri-Level
Structure Type Frame,Wood Siding
Interior
Interior Features Breakfast Bar, Ceiling Fan(s), Eat-in Kitchen, Open Floorplan, Solid Surface Counters
Heating Forced Air
Cooling None
Flooring Carpet, Vinyl, Wood
Fireplace N
Appliance Dishwasher, Dryer, Microwave, Oven, Range, Refrigerator, Washer
Exterior
Exterior Feature Private Yard, Rain Gutters
Garage Spaces 1.0
Fence Full
Utilities Available Electricity Connected, Natural Gas Connected
View Mountain(s)
Roof Type Composition
Total Parking Spaces 1
Garage Yes
Schools
Elementary Schools Otero
Middle Schools Fox Meadow
High Schools Harrison
School District Harrison 2
Others
Senior Community No
Ownership Individual
Acceptable Financing Cash, Conventional, FHA, Qualified Assumption, VA Loan
Listing Terms Cash, Conventional, FHA, Qualified Assumption, VA Loan
Special Listing Condition None
SIMILAR HOMES FOR SALE
Check for similar Single Family Homes at price around $375,000 in Colorado Springs,CO

Active
$329,000
4345 S Chamberlin, Colorado Springs, CO 80906
Listed by HomeSmart Realty3 Beds 2 Baths 1,584 SqFt
Active
$325,000
18 Clover CIR, Colorado Springs, CO 80906
Listed by eLIST Realty LLC3 Beds 3 Baths 2,074 SqFt
Pending
$484,977
1435 Brush Oak DR, Colorado Springs, CO 80906
Listed by Z Investments4 Beds 3 Baths 2,630 SqFt
CONTACT
