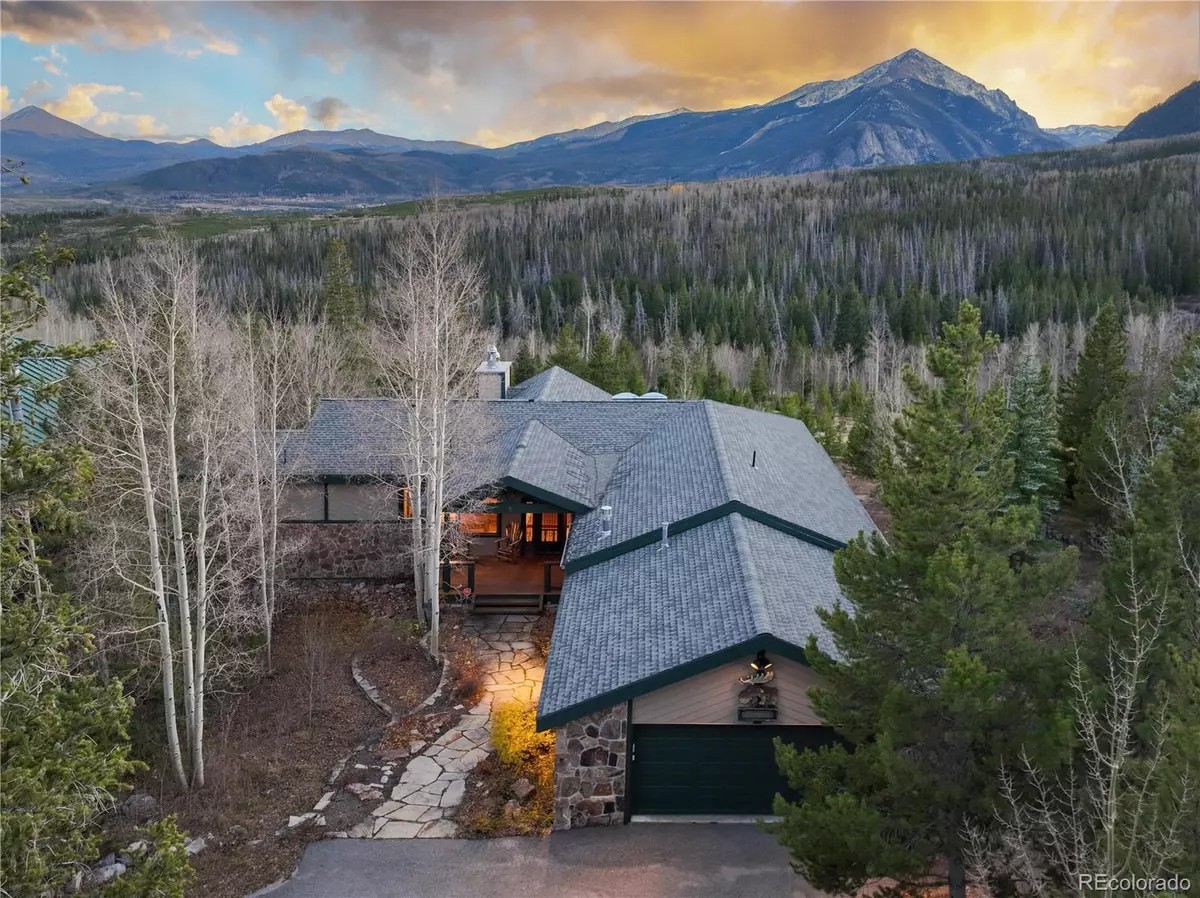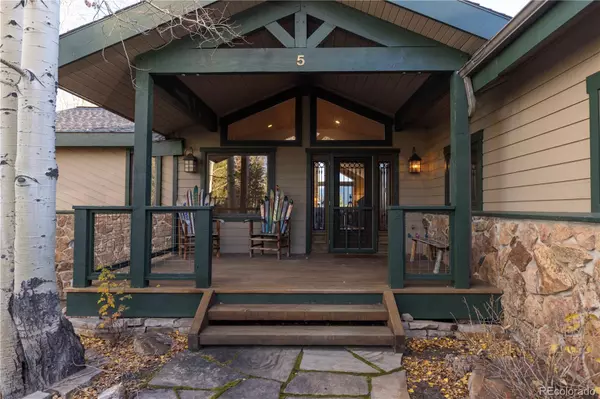$1,775,000
$1,875,000
5.3%For more information regarding the value of a property, please contact us for a free consultation.
5 Beds
4 Baths
4,219 SqFt
SOLD DATE : 11/20/2024
Key Details
Sold Price $1,775,000
Property Type Single Family Home
Sub Type Single Family Residence
Listing Status Sold
Purchase Type For Sale
Square Footage 4,219 sqft
Price per Sqft $420
Subdivision Estate At Wildernest Sub
MLS Listing ID 6288372
Sold Date 11/20/24
Style Mountain Contemporary
Bedrooms 5
Full Baths 1
Half Baths 1
Three Quarter Bath 2
HOA Y/N No
Abv Grd Liv Area 4,219
Originating Board recolorado
Year Built 1978
Annual Tax Amount $5,143
Tax Year 2022
Lot Size 0.410 Acres
Acres 0.41
Property Description
One of the most pristine settings in Summit County! Sits high on Buffalo Mountain and fully backs miles and miles of National Forest. This home boasts incredible 300-degree views of the Gore and Ten Mile Ranges, Baldy, Guyot, Keystone, and Breckenridge ski areas, Lake Dillon, and the Continental Divide. Truly unique opportunity to own this welcoming 4,000+SQFT mountain house on private court of single-family homes. Offers amazing access to the best hiking, mountain biking, and cross-country and downhill skiing in the area. Take in the all-day sun from your large, southern-facing deck while enjoying this tranquil setting that’s an easy 15-minute drive to ski resorts. This home offers a fantastic open floor plan with a main level master suite with steam shower, three separate living areas on two floors, dining room, spacious and open eat-in kitchen, sun room, pool table, three more large bedrooms + non conforming fourth/den on the lower level with two modern and generous full baths. Separate mud and laundry rooms, storage, oversized 2-car garage, and seven+ car driveway.
Location
State CO
County Summit
Zoning CR-25
Rooms
Basement Finished, Full, Interior Entry, Walk-Out Access
Main Level Bedrooms 1
Interior
Interior Features Breakfast Nook, Ceiling Fan(s), Eat-in Kitchen, Entrance Foyer, Kitchen Island, Open Floorplan, Pantry, Primary Suite, Smoke Free, Stone Counters, T&G Ceilings, Vaulted Ceiling(s), Walk-In Closet(s)
Heating Baseboard, Electric
Cooling None
Flooring Carpet, Tile, Wood
Fireplaces Number 2
Fireplaces Type Gas, Wood Burning
Fireplace Y
Appliance Dishwasher, Disposal, Double Oven, Dryer, Microwave, Range, Refrigerator, Self Cleaning Oven, Sump Pump, Washer
Laundry In Unit
Exterior
Exterior Feature Balcony
Garage Asphalt, Oversized
Garage Spaces 2.0
Utilities Available Cable Available, Electricity Available, Internet Access (Wired), Natural Gas Available
View Lake, Mountain(s), Ski Area
Roof Type Composition
Total Parking Spaces 9
Garage Yes
Building
Lot Description Borders National Forest, Near Ski Area, Sloped
Foundation Concrete Perimeter
Sewer Community Sewer
Level or Stories Two
Structure Type Wood Siding
Schools
Elementary Schools Silverthorne
Middle Schools Summit
High Schools Summit
School District Summit Re-1
Others
Senior Community No
Ownership Individual
Acceptable Financing 1031 Exchange, Cash, Conventional, Jumbo
Listing Terms 1031 Exchange, Cash, Conventional, Jumbo
Special Listing Condition None
Pets Description Yes
Read Less Info
Want to know what your home might be worth? Contact us for a FREE valuation!

Our team is ready to help you sell your home for the highest possible price ASAP

© 2024 METROLIST, INC., DBA RECOLORADO® – All Rights Reserved
6455 S. Yosemite St., Suite 500 Greenwood Village, CO 80111 USA
Bought with NON MLS PARTICIPANT

Contact me for a no-obligation consultation on how you can achieve your goals!







