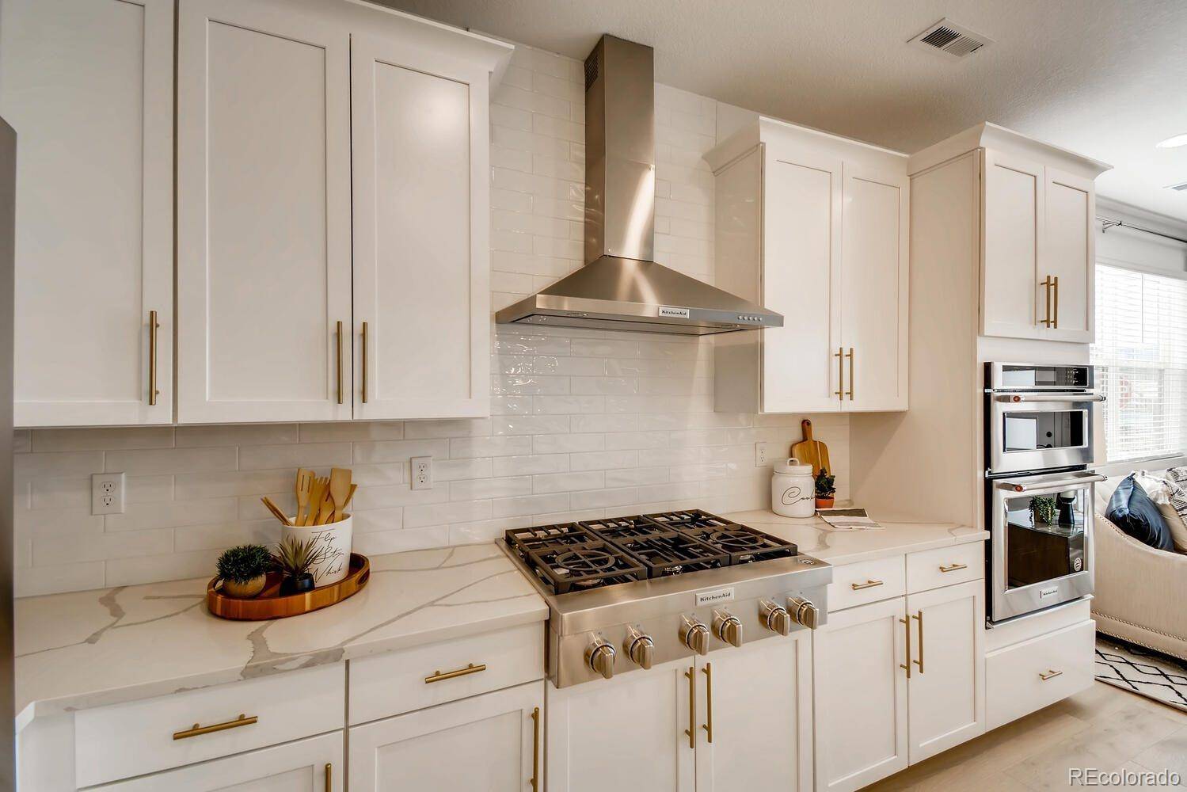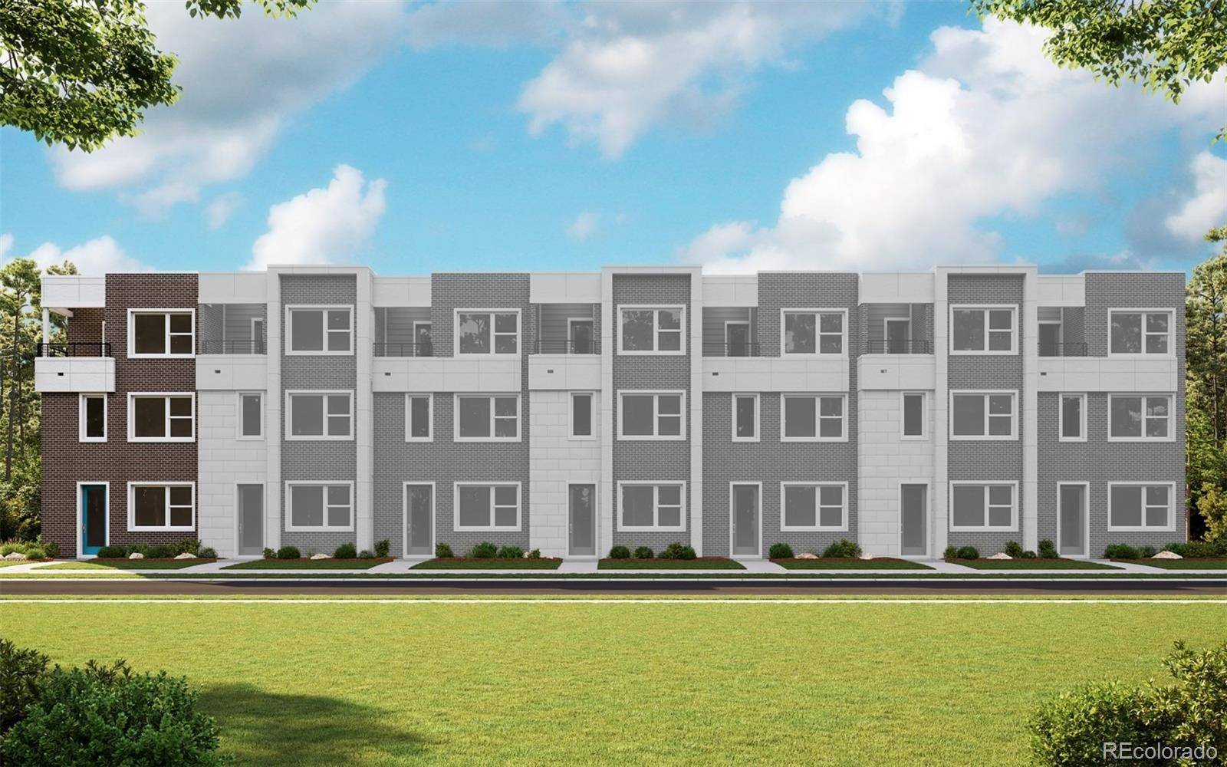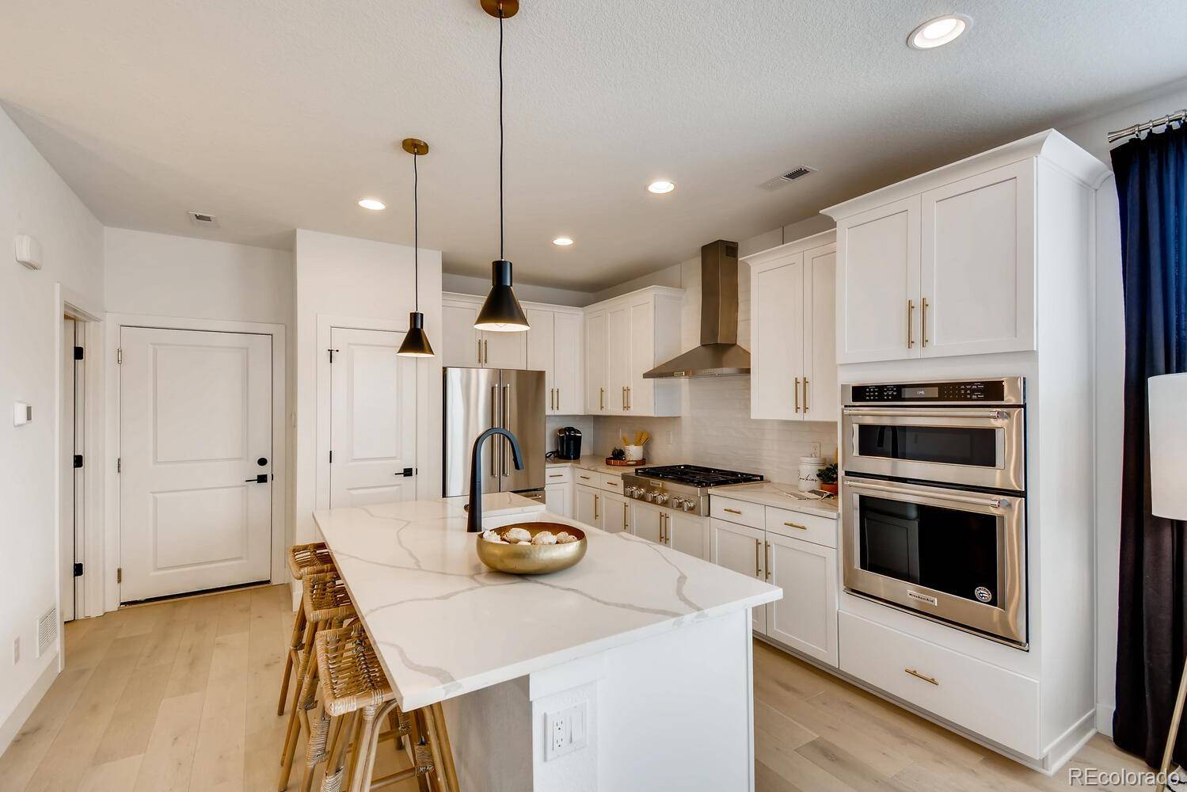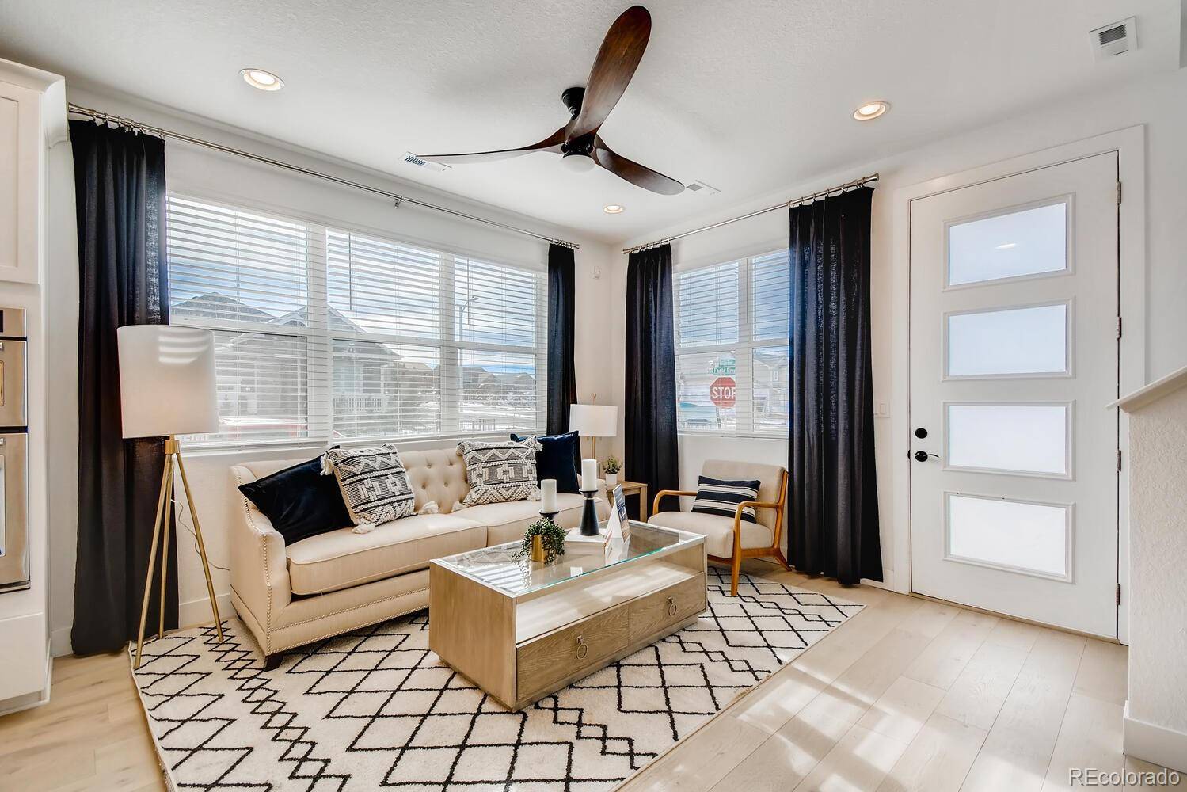1,715 SqFt
1,715 SqFt
Key Details
Property Type Townhouse
Sub Type Townhouse
Listing Status Pending
Purchase Type For Sale
Square Footage 1,715 sqft
Price per Sqft $300
Subdivision Argenta
MLS Listing ID 2014734
Style Contemporary,Mid-Century Modern,Urban Contemporary
HOA Y/N No
Abv Grd Liv Area 1,715
Originating Board recolorado
Year Built 2023
Annual Tax Amount $2,752
Tax Year 2022
Lot Size 1,306 Sqft
Acres 0.03
Property Sub-Type Townhouse
Property Description
These chic homes are in the heart of Metro-Denver and are waking distance to Lowry Town Center and Lowry Dog Park, UCHealth, and Cherry Creek Shopping Center. The location is also convenient to Downtown and offers easy access to I-25 and I-70.
The estimated completion for 364 Geneva St is December/January. This 3-bedroom, 3-bathroom Lowry A corner homesite is a unique floorplan with a more exposed balcony. giving you panoramic views of the Rocky Mountains! This floorplan allows for optimum flow and flexibility of space. Not only are there dual master suites, but this home also comes with a balcony and laundry room on the 3rd floor, open 2nd floor with 3rd bedroom and full bath, plus a bonus/flex room on the first level, and a 2-car garage. Built with energy efficiency in mind, with an eco-friendly AC, furnace, tankless water heater, lighting, moen bath fixtures, and appliances. There are countless DFH included features for Argenta including faux wood blinds on all operable windows! There is an amazing standard design package included at this price included. You have time to visit the design center to personalize the interior at our design center.
Argenta is more than just our townhomes. This community will have a retail spaces with a central plaza. A food truck area, event lawn, art installations and so much more! We know you'll love these stunning townhomes at Argenta so call us today and schedule a visit!
Location
State CO
County Arapahoe
Rooms
Basement Crawl Space, Sump Pump, Unfinished
Main Level Bedrooms 1
Interior
Interior Features Ceiling Fan(s), Eat-in Kitchen, High Ceilings, Kitchen Island, Open Floorplan, Pantry, Smoke Free, Stone Counters, Walk-In Closet(s)
Heating Forced Air
Cooling Air Conditioning-Room
Flooring Carpet, Laminate, Tile
Fireplaces Number 1
Fireplaces Type Family Room
Fireplace Y
Appliance Cooktop, Dishwasher, Double Oven, Gas Water Heater, Microwave, Range Hood, Sump Pump, Tankless Water Heater
Exterior
Exterior Feature Balcony, Barbecue, Dog Run, Garden, Rain Gutters
Parking Features Concrete, Lighted
Garage Spaces 2.0
Roof Type Architecural Shingle
Total Parking Spaces 2
Garage Yes
Building
Lot Description Corner Lot, Landscaped, Master Planned, Near Public Transit
Sewer Public Sewer
Water Public
Level or Stories Tri-Level
Structure Type Brick,Cement Siding,Concrete,Frame,Other
Schools
Elementary Schools Fulton
Middle Schools Aurora West
High Schools Aurora Central
School District Adams-Arapahoe 28J
Others
Senior Community No
Ownership Builder
Acceptable Financing Cash, Conventional, FHA, Other
Listing Terms Cash, Conventional, FHA, Other
Special Listing Condition None
Pets Allowed Yes
Virtual Tour https://dfhcompanies-my.sharepoint.com/:v:/g/personal/ery_poteet_dreamfindershomes_com/EWUDmF7d10BLkCCXByjjSqEB4QZQI8m6e8aRrPOEtJvAmw?e=qVrrtc

6455 S. Yosemite St., Suite 500 Greenwood Village, CO 80111 USA
Contact me for a no-obligation consultation on how you can achieve your goals!







