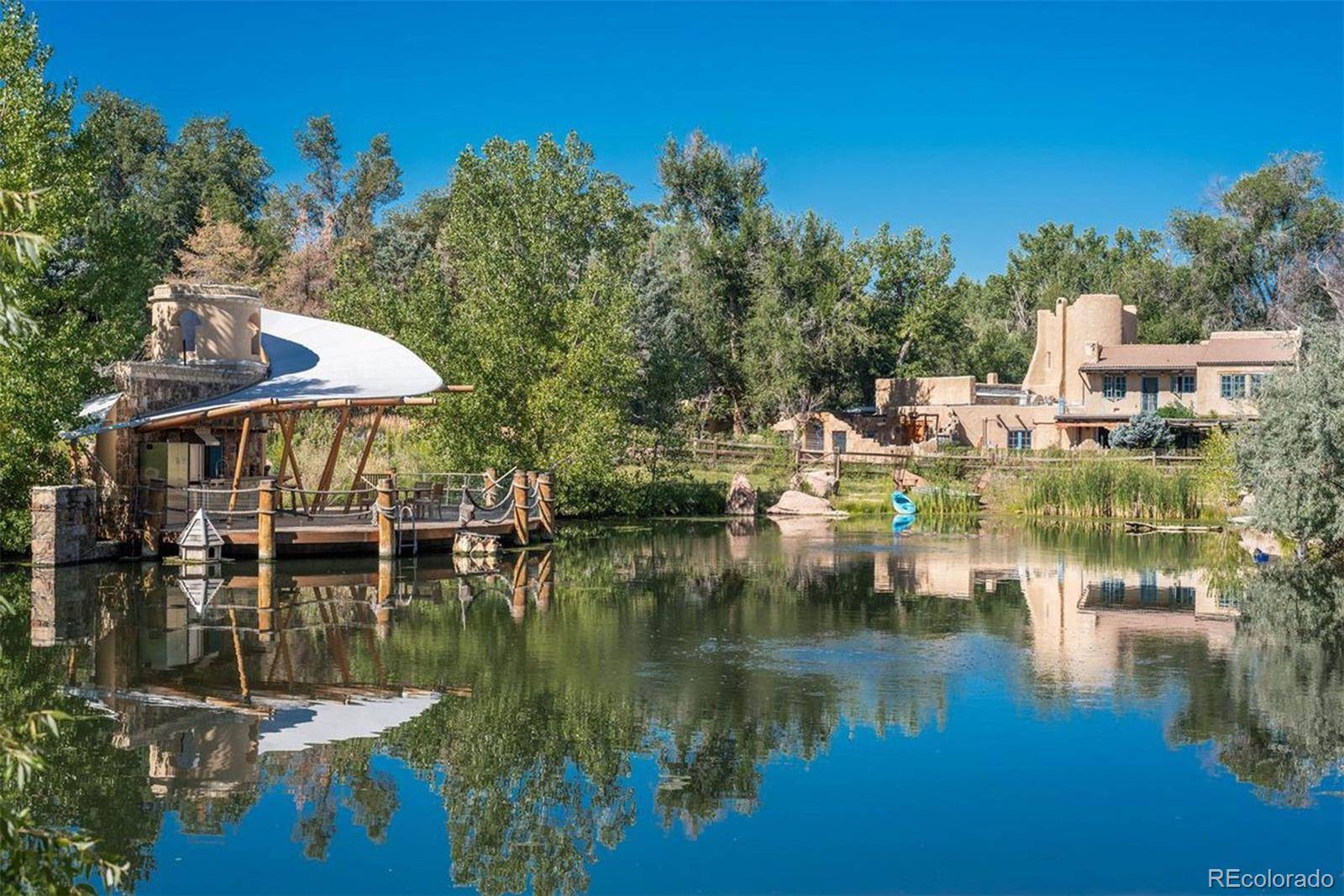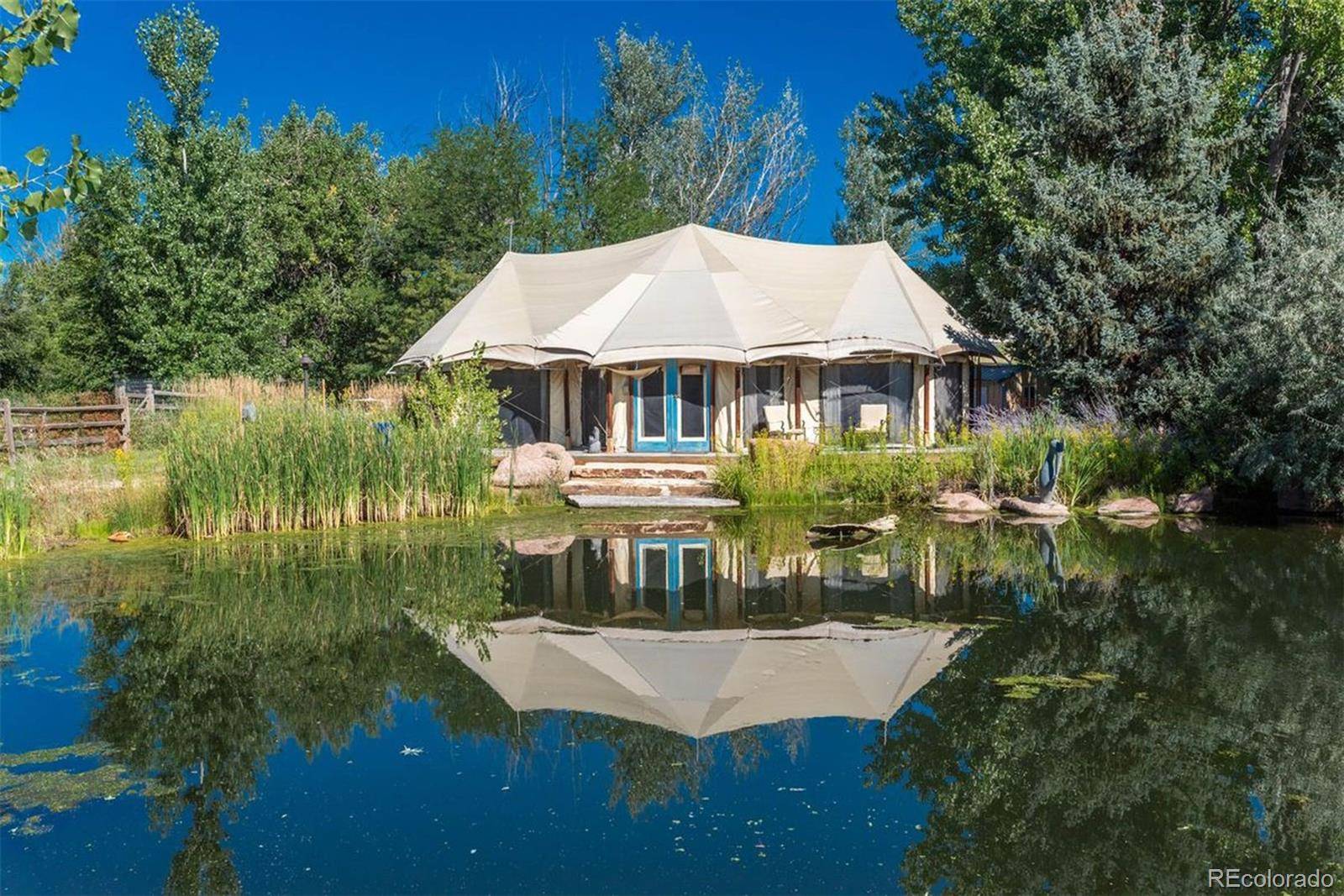5 Beds
6 Baths
6,615 SqFt
5 Beds
6 Baths
6,615 SqFt
Key Details
Property Type Single Family Home
Sub Type Single Family Residence
Listing Status Active Under Contract
Purchase Type For Sale
Square Footage 6,615 sqft
Price per Sqft $1,133
Subdivision So Denver Gardens
MLS Listing ID 5196294
Style Spanish
Bedrooms 5
Full Baths 2
Half Baths 2
Three Quarter Bath 2
HOA Y/N No
Abv Grd Liv Area 6,615
Originating Board recolorado
Year Built 1961
Annual Tax Amount $47,097
Tax Year 2023
Lot Size 12.120 Acres
Acres 12.12
Property Sub-Type Single Family Residence
Property Description
Location
State CO
County Arapahoe
Zoning R-2.5
Rooms
Main Level Bedrooms 2
Upper Level Bathroom (Full)
Upper Level Primary Bathroom (Full)
Upper Level, 13.8*13.4 Bedroom
Main Level, 14.5*8 Office
Main Level, 18.7*13 Exercise Room
Main Level Bathroom (3/4)
Main Level Bathroom (1/2)
Upper Level, 22.5*14.2 Primary Bedroom
Main Level, 24.5*12.3 Bedroom
Main Level, 17*17 Family Room
Main Level, 29*11.2 Great Room
Main Level, 26.4*11.7 Living Room
Main Level, 17*17 Library
Main Level, 17*12 Dining Room
Main Level Bathroom (1/2)
Main Level, 15*11 Bonus Room
Main Level, 20*13 Kitchen
Main Level, 11*6.5 Laundry
Upper Level, 15.3*14.2 Bedroom
Main Level, 16.8*10.4 Living Room
Main Level, 11.8*7.6 Kitchen
Main Level Bathroom (3/4)
Main Level, 11.8*7.4 Bonus Room
Main Level, 13.8*13.5 Bonus Room
Main Level, 13.8*13.5 Bedroom
Interior
Interior Features Built-in Features, Eat-in Kitchen, Entrance Foyer, Five Piece Bath, High Ceilings, In-Law Floor Plan, Jack & Jill Bathroom, Open Floorplan, Pantry, Primary Suite, Solid Surface Counters, Stone Counters, Utility Sink, Vaulted Ceiling(s), Walk-In Closet(s)
Heating Baseboard, Forced Air, Radiant
Cooling None
Flooring Tile, Wood
Fireplaces Number 4
Fireplaces Type Bedroom, Family Room, KIVA, Other, Primary Bedroom
Fireplace Y
Appliance Cooktop, Dishwasher, Dryer, Oven, Range, Range Hood, Refrigerator, Trash Compactor, Washer, Water Softener
Exterior
Exterior Feature Balcony, Barbecue, Dog Run, Garden, Gas Grill, Lighting, Private Yard, Water Feature
Garage Spaces 5.0
Fence Fenced Pasture, Full
Pool Outdoor Pool, Private
Utilities Available Electricity Connected, Natural Gas Connected
Waterfront Description Lake,Pond,Stream,Waterfront
View Lake, Mountain(s), Water
Roof Type Membrane,Spanish Tile
Total Parking Spaces 20
Garage No
Building
Lot Description Flood Zone, Irrigated, Landscaped, Many Trees, Secluded, Sprinklers In Front, Sprinklers In Rear, Subdividable, Suitable For Grazing
Sewer Septic Tank
Water Public, Well
Level or Stories Two
Structure Type Adobe
Schools
Elementary Schools Cherry Hills Village
Middle Schools West
High Schools Cherry Creek
School District Cherry Creek 5
Others
Senior Community No
Ownership Individual
Acceptable Financing Cash, Conventional
Listing Terms Cash, Conventional
Special Listing Condition None
Virtual Tour https://media.livsothebysrealty.com/2290083?a=1

6455 S. Yosemite St., Suite 500 Greenwood Village, CO 80111 USA
Contact me for a no-obligation consultation on how you can achieve your goals!







