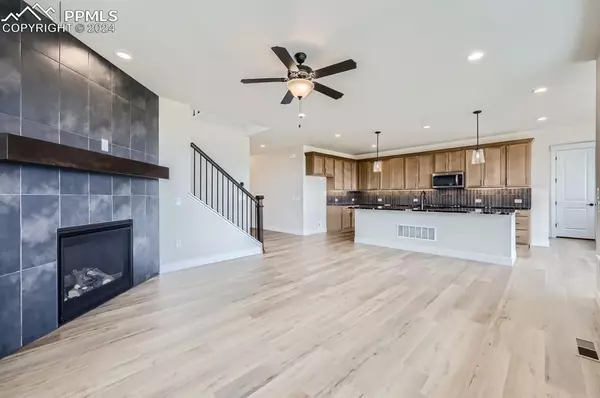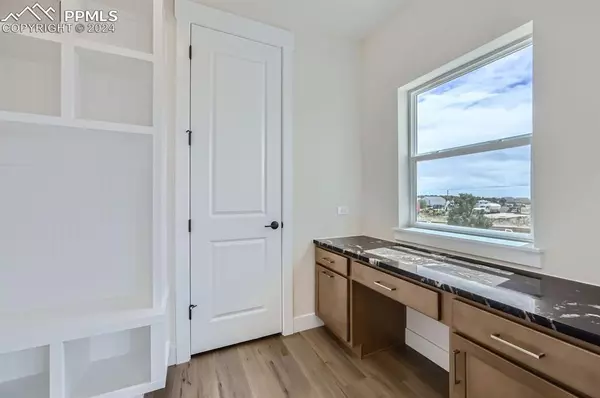
5 Beds
4 Baths
4,005 SqFt
5 Beds
4 Baths
4,005 SqFt
Key Details
Property Type Single Family Home
Sub Type Single Family
Listing Status Active
Purchase Type For Sale
Square Footage 4,005 sqft
Price per Sqft $179
MLS Listing ID 3957747
Style 2 Story
Bedrooms 5
Full Baths 4
Construction Status New Construction
HOA Fees $95/qua
HOA Y/N Yes
Year Built 2023
Annual Tax Amount $5,500
Tax Year 2022
Lot Size 5,248 Sqft
Property Description
Location
State CO
County El Paso
Area Sterling Ranch
Interior
Interior Features 6-Panel Doors, 9Ft + Ceilings
Cooling Ceiling Fan(s), Central Air
Flooring Luxury Vinyl
Fireplaces Number 1
Fireplaces Type Gas, Heatilator
Laundry Electric Hook-up, Main
Exterior
Garage Attached
Garage Spaces 3.0
Community Features Hiking or Biking Trails, Parks or Open Space
Utilities Available Electricity Connected, Natural Gas
Roof Type Composite Shingle
Building
Lot Description Backs to Open Space, Level, Mountain View
Foundation Full Basement
Builder Name Owner
Water Assoc/Distr
Level or Stories 2 Story
Finished Basement 100
Structure Type Framed on Lot
New Construction Yes
Construction Status New Construction
Schools
Middle Schools Chinook Trail
High Schools Liberty
School District Academy-20
Others
Miscellaneous Breakfast Bar,High Speed Internet Avail.,HOA Required $,Home Warranty,Kitchen Pantry,Radon System,Smart Home Thermostat
Special Listing Condition Builder Owned


Contact me for a no-obligation consultation on how you can achieve your goals!







