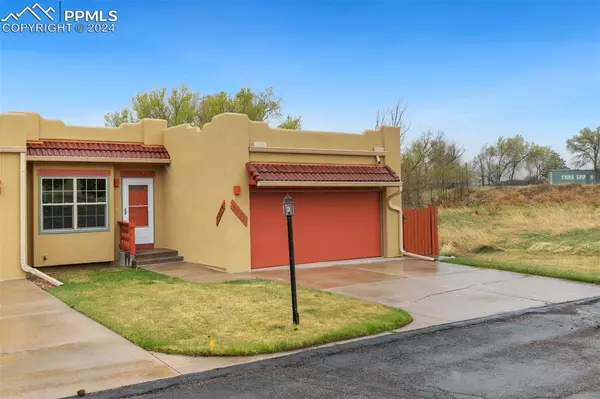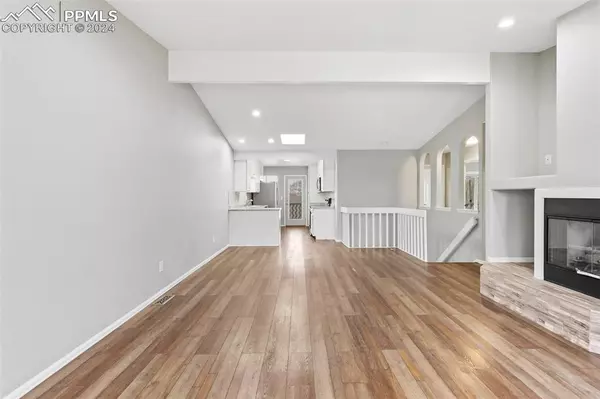
4 Beds
3 Baths
2,171 SqFt
4 Beds
3 Baths
2,171 SqFt
Key Details
Property Type Condo
Sub Type Condo
Listing Status Active
Purchase Type For Sale
Square Footage 2,171 sqft
Price per Sqft $207
MLS Listing ID 1978490
Style Ranch
Bedrooms 4
Full Baths 2
Three Quarter Bath 1
Construction Status Existing Home
HOA Fees $360/mo
HOA Y/N Yes
Year Built 1994
Annual Tax Amount $1,186
Tax Year 2022
Lot Size 1,742 Sqft
Property Description
Location
State CO
County El Paso
Area Casa Bella Vista
Interior
Interior Features Skylight (s)
Cooling None
Flooring Carpet, Luxury Vinyl
Fireplaces Number 1
Fireplaces Type Basement, Gas, Main Level, Two
Laundry Electric Hook-up, Main
Exterior
Garage Attached
Garage Spaces 2.0
Fence Rear
Utilities Available Electricity Connected, Natural Gas Connected
Roof Type Other
Building
Lot Description Level, View of Pikes Peak, See Prop Desc Remarks
Foundation Full Basement, Walk Out
Water Municipal
Level or Stories Ranch
Finished Basement 90
Structure Type Frame
Construction Status Existing Home
Schools
High Schools Palmer
School District Colorado Springs 11
Others
Miscellaneous HOA Required $,Kitchen Pantry,Window Coverings
Special Listing Condition Estate


Contact me for a no-obligation consultation on how you can achieve your goals!







