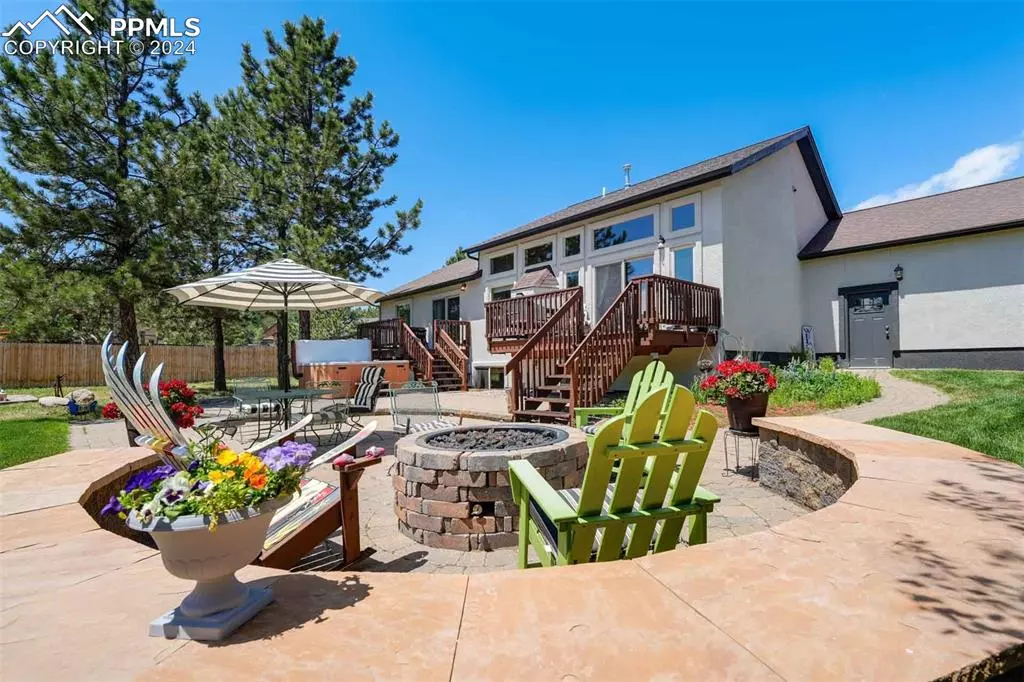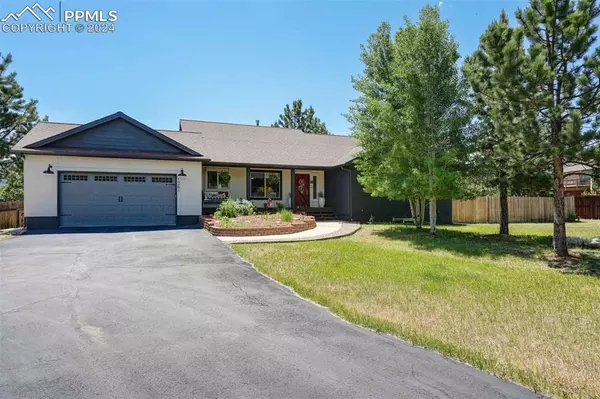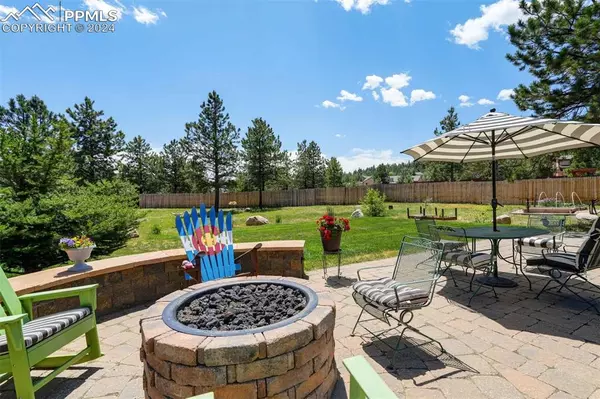
5 Beds
3 Baths
3,850 SqFt
5 Beds
3 Baths
3,850 SqFt
Key Details
Property Type Single Family Home
Sub Type Single Family
Listing Status Under Contract - Showing
Purchase Type For Sale
Square Footage 3,850 sqft
Price per Sqft $198
MLS Listing ID 4590201
Style Ranch
Bedrooms 5
Full Baths 3
Construction Status Existing Home
HOA Y/N No
Year Built 2000
Annual Tax Amount $3,060
Tax Year 2023
Lot Size 1.120 Acres
Property Description
Location
State CO
County Teller
Area Woodland Valley Ranch
Interior
Interior Features 5-Pc Bath, 6-Panel Doors, 9Ft + Ceilings, French Doors, Great Room, Vaulted Ceilings, Other, See Prop Desc Remarks
Cooling Ceiling Fan(s)
Flooring Carpet, Ceramic Tile, Wood
Fireplaces Number 1
Fireplaces Type Gas, Lower Level, Main Level, Two
Laundry Electric Hook-up, Main
Exterior
Garage Attached
Garage Spaces 2.0
Fence Rear
Community Features Parks or Open Space
Utilities Available Electricity Connected, Natural Gas Connected
Roof Type Composite Shingle
Building
Lot Description 360-degree View, Level, Meadow, Mountain View, Trees/Woods, See Prop Desc Remarks
Foundation Garden Level
Water Municipal
Level or Stories Ranch
Finished Basement 100
Structure Type Frame
Construction Status Existing Home
Schools
School District Woodland Park Re2
Others
Miscellaneous Auto Sprinkler System,High Speed Internet Avail.,RV Parking
Special Listing Condition Not Applicable


Contact me for a no-obligation consultation on how you can achieve your goals!







