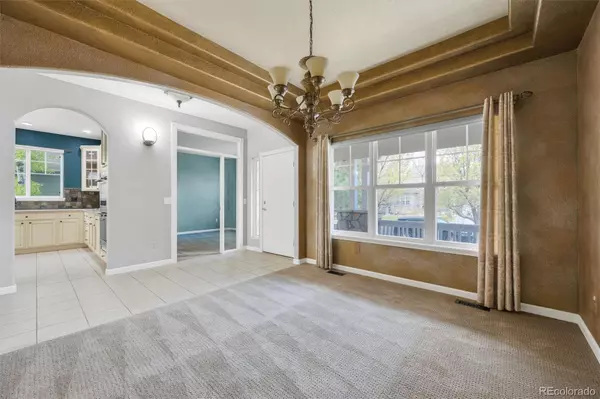
4 Beds
3 Baths
2,814 SqFt
4 Beds
3 Baths
2,814 SqFt
Key Details
Property Type Single Family Home
Sub Type Single Family Residence
Listing Status Active
Purchase Type For Sale
Square Footage 2,814 sqft
Price per Sqft $251
Subdivision Tallyns Reach
MLS Listing ID 7903533
Style Traditional
Bedrooms 4
Full Baths 2
Half Baths 1
Condo Fees $227
HOA Fees $227/ann
HOA Y/N Yes
Abv Grd Liv Area 2,814
Originating Board recolorado
Year Built 2002
Annual Tax Amount $3,059
Tax Year 2022
Lot Size 6,534 Sqft
Acres 0.15
Property Description
Location
State CO
County Arapahoe
Rooms
Basement Bath/Stubbed, Full, Sump Pump
Main Level Bedrooms 1
Interior
Interior Features Built-in Features, Ceiling Fan(s), Eat-in Kitchen, Five Piece Bath, Radon Mitigation System, Vaulted Ceiling(s), Walk-In Closet(s)
Heating Forced Air
Cooling Central Air
Flooring Carpet, Tile, Wood
Fireplaces Number 1
Fireplaces Type Great Room
Fireplace Y
Appliance Cooktop, Dishwasher, Disposal, Double Oven, Dryer, Microwave, Refrigerator, Washer
Laundry Common Area
Exterior
Exterior Feature Dog Run, Water Feature
Garage Concrete, Exterior Access Door
Garage Spaces 2.0
Fence Full
View Meadow
Roof Type Composition
Total Parking Spaces 2
Garage Yes
Building
Lot Description Greenbelt, Landscaped, Level, Many Trees, Near Public Transit, Sprinklers In Front, Sprinklers In Rear
Foundation Slab
Sewer Public Sewer
Water Public
Level or Stories Two
Structure Type Frame,Rock,Wood Siding
Schools
Elementary Schools Black Forest Hills
Middle Schools Fox Ridge
High Schools Cherokee Trail
School District Cherry Creek 5
Others
Senior Community No
Ownership Individual
Acceptable Financing Cash, Conventional, FHA, VA Loan
Listing Terms Cash, Conventional, FHA, VA Loan
Special Listing Condition None

6455 S. Yosemite St., Suite 500 Greenwood Village, CO 80111 USA

Contact me for a no-obligation consultation on how you can achieve your goals!







