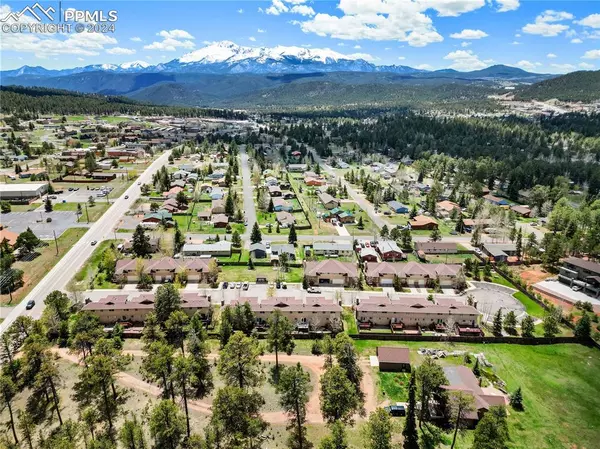
3 Beds
4 Baths
1,916 SqFt
3 Beds
4 Baths
1,916 SqFt
Key Details
Property Type Townhouse
Sub Type Townhouse
Listing Status Active
Purchase Type For Sale
Square Footage 1,916 sqft
Price per Sqft $242
MLS Listing ID 9097042
Style 2 Story
Bedrooms 3
Full Baths 2
Half Baths 1
Three Quarter Bath 1
Construction Status Existing Home
HOA Fees $217/mo
HOA Y/N Yes
Year Built 2001
Annual Tax Amount $1,834
Tax Year 2023
Lot Size 2,396 Sqft
Property Description
The main level offers a comfortable and welcoming atmosphere with large front windows filling the space with natural sunlight, vaulted ceilings, and a cozy three-sided gas fireplace for warmth and ambiance during cooler months.
Upstairs, the spacious primary bedroom includes an attached three-quarter bath and a large walk-in closet, but the standout feature is the stunning view of Pike’s Peak. Also on the second floor, you'll find a second bedroom with dual closets and a full bathroom.
The basement offers even more flexibility with a versatile family room, a third bedroom, a full bathroom, additional storage under the stairs, and an unfinished utility room providing extra storage space.
If low-maintenance living is a priority, this home delivers. The HOA covers snow removal on communal sidewalks and streets, as well as front landscaping maintenance. The private backyard has been recently refreshed, perfect for enjoying Colorado evenings with a raised deck and xeriscaped yard.
Don’t overlook the finished, heated garage, complete with storage shelving and a new garage door opener.
Located close to schools, shopping, the Woodland Aquatic Center, and everything downtown Woodland Park has to offer, this home keeps you connected to all the best amenities. What are you waiting for? Come make this your home today!
Location
State CO
County Teller
Area West Woods Townhomes
Interior
Interior Features Vaulted Ceilings
Cooling Ceiling Fan(s)
Flooring Carpet, Tile, Luxury Vinyl
Fireplaces Number 1
Fireplaces Type Gas, Main Level, One
Laundry Electric Hook-up, Main
Exterior
Garage Attached
Garage Spaces 1.0
Fence Rear
Community Features Parks or Open Space
Utilities Available Electricity Connected, Natural Gas Connected, Telephone
Roof Type Composite Shingle
Building
Lot Description Level, Mountain View, View of Pikes Peak
Foundation Full Basement
Water Municipal
Level or Stories 2 Story
Finished Basement 90
Structure Type Framed on Lot,Frame
Construction Status Existing Home
Schools
Middle Schools Woodland Park
High Schools Woodland Park
School District Woodland Park Re2
Others
Miscellaneous High Speed Internet Avail.,HOA Required $
Special Listing Condition Not Applicable


Contact me for a no-obligation consultation on how you can achieve your goals!







