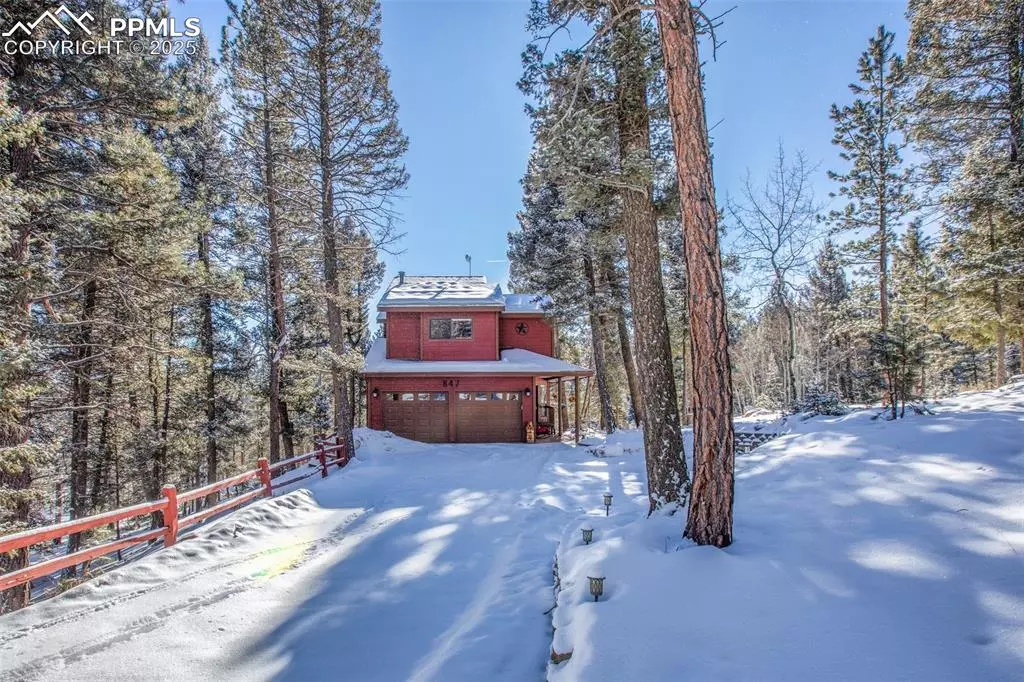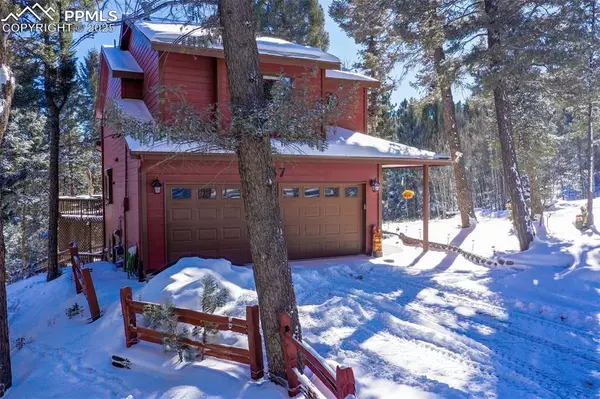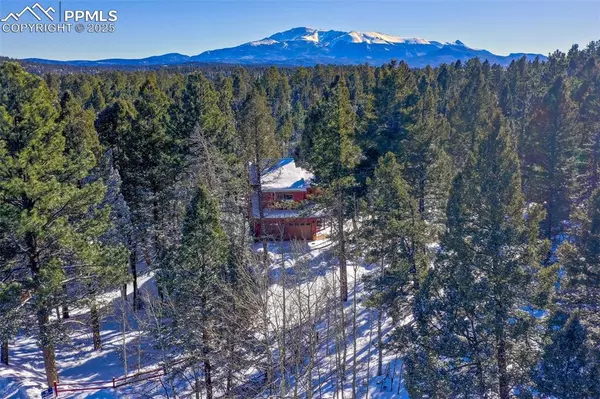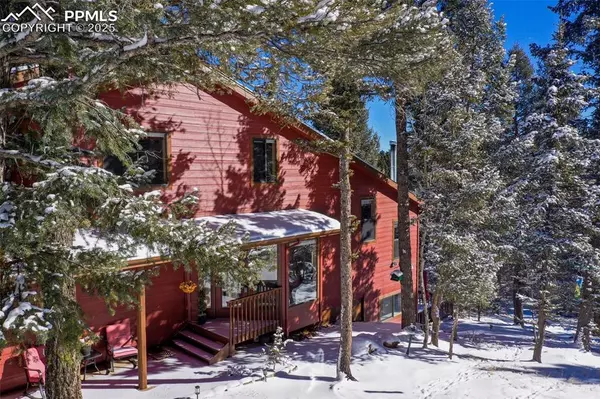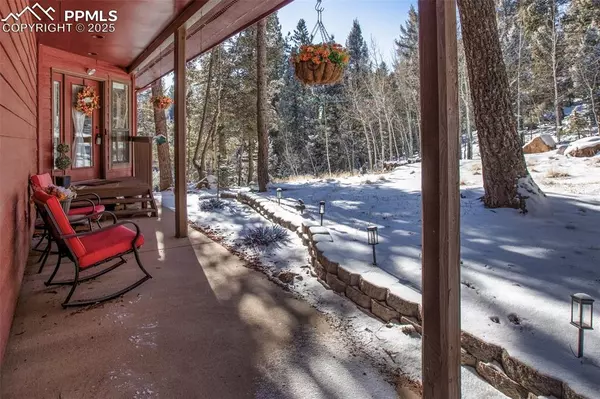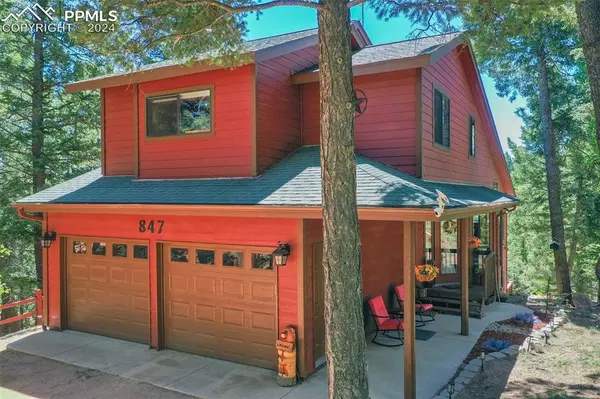4 Beds
4 Baths
2,541 SqFt
4 Beds
4 Baths
2,541 SqFt
Key Details
Property Type Single Family Home
Sub Type Single Family
Listing Status Active
Purchase Type For Sale
Square Footage 2,541 sqft
Price per Sqft $243
MLS Listing ID 6826621
Style 2 Story
Bedrooms 4
Full Baths 2
Half Baths 2
Construction Status Existing Home
HOA Fees $130/ann
HOA Y/N Yes
Year Built 1997
Annual Tax Amount $2,275
Tax Year 2023
Lot Size 0.980 Acres
Property Description
Location
State CO
County Teller
Area Spring Valley Ranch
Interior
Interior Features Vaulted Ceilings
Cooling Ceiling Fan(s), Other
Flooring Carpet, Ceramic Tile, Luxury Vinyl
Fireplaces Number 1
Fireplaces Type Free-standing, Main Level, Wood Burning Stove
Laundry Electric Hook-up, Main
Exterior
Parking Features Attached
Garage Spaces 2.0
Community Features Club House, Lake/Pond
Utilities Available Electricity Connected, Natural Gas Connected
Roof Type Composite Shingle
Building
Lot Description Rural, Sloping, Trees/Woods
Foundation Full Basement, Walk Out
Water Assoc/Distr
Level or Stories 2 Story
Finished Basement 100
Structure Type Frame
Construction Status Existing Home
Schools
School District Woodland Park Re2
Others
Miscellaneous High Speed Internet Avail.,HOA Required $,Radon System,Window Coverings
Special Listing Condition Not Applicable

Contact me for a no-obligation consultation on how you can achieve your goals!


