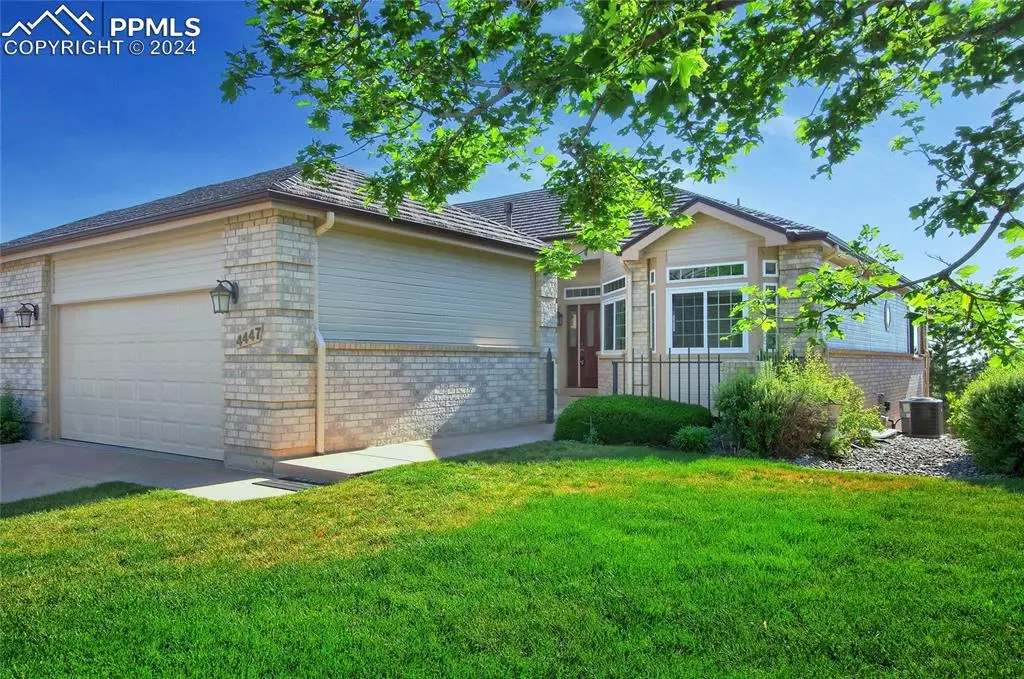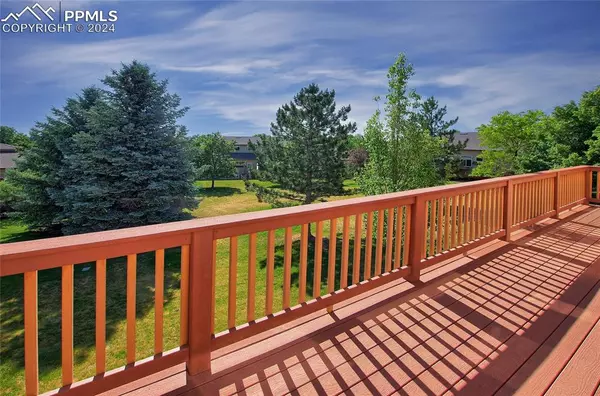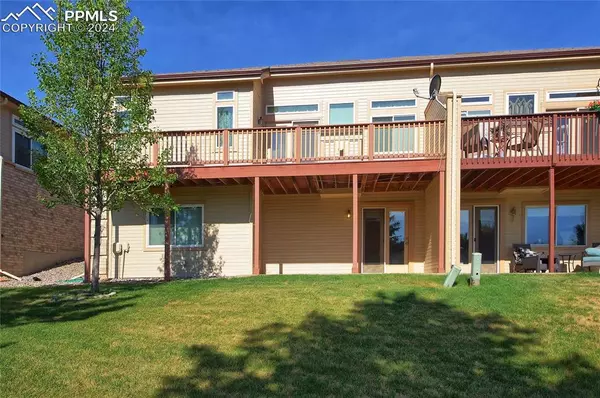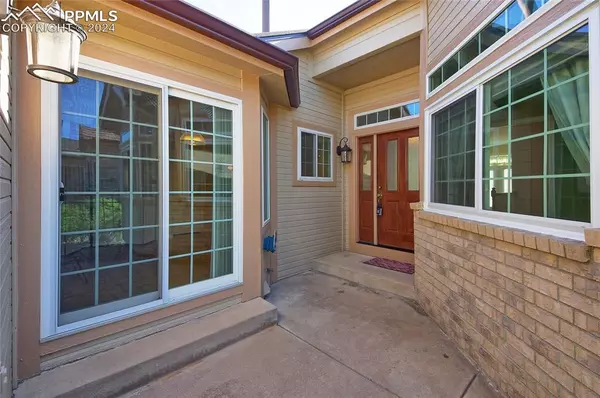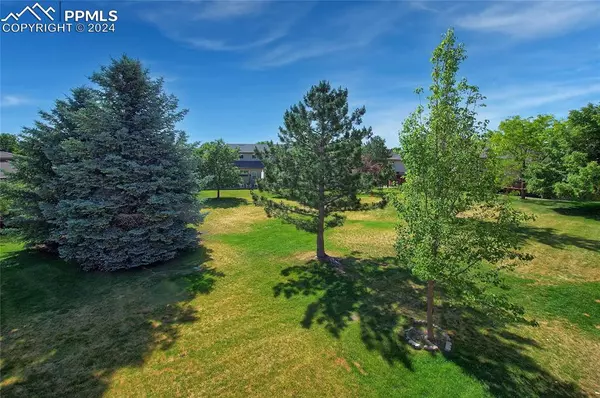
4 Beds
3 Baths
3,062 SqFt
4 Beds
3 Baths
3,062 SqFt
Key Details
Property Type Townhouse
Sub Type Townhouse
Listing Status Active
Purchase Type For Sale
Square Footage 3,062 sqft
Price per Sqft $166
MLS Listing ID 1173635
Style Ranch
Bedrooms 4
Full Baths 2
Three Quarter Bath 1
Construction Status Existing Home
HOA Fees $650/mo
HOA Y/N Yes
Year Built 1998
Annual Tax Amount $1,422
Tax Year 2023
Lot Size 4,196 Sqft
Property Description
Location
State CO
County El Paso
Area Enclave At Broadmoor Glen
Interior
Cooling Ceiling Fan(s), Central Air
Flooring Carpet, Tile, Wood
Fireplaces Number 1
Fireplaces Type Gas, Main Level, One, See Remarks
Laundry Main
Exterior
Garage Attached
Garage Spaces 2.0
Fence Front
Utilities Available Electricity Connected, Natural Gas Connected
Roof Type Other
Building
Lot Description Level, Mountain View, Trees/Woods, View of Rock Formations, See Prop Desc Remarks
Foundation Full Basement, Walk Out
Builder Name Classic Homes
Water Municipal
Level or Stories Ranch
Finished Basement 90
Structure Type Framed on Lot,Frame
Construction Status Existing Home
Schools
Middle Schools Cheyenne Mountain
High Schools Cheyenne Mountain
School District Cheyenne Mtn-12
Others
Miscellaneous Auto Sprinkler System,High Speed Internet Avail.,HOA Required $,Kitchen Pantry,Wet Bar,Window Coverings
Special Listing Condition Not Applicable


Contact me for a no-obligation consultation on how you can achieve your goals!


