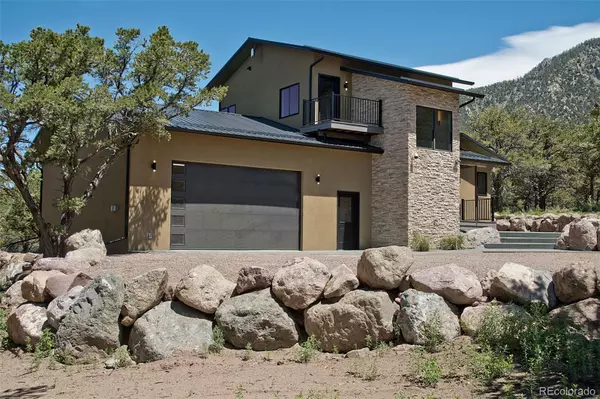
3 Beds
2 Baths
1,470 SqFt
3 Beds
2 Baths
1,470 SqFt
Key Details
Property Type Single Family Home
Sub Type Single Family Residence
Listing Status Pending
Purchase Type For Sale
Square Footage 1,470 sqft
Price per Sqft $385
Subdivision Baca Grande Chalet One
MLS Listing ID 6978434
Style Mountain Contemporary
Bedrooms 3
Full Baths 2
Condo Fees $658
HOA Fees $658/ann
HOA Y/N Yes
Abv Grd Liv Area 1,470
Originating Board recolorado
Year Built 2024
Annual Tax Amount $675
Tax Year 2023
Lot Size 0.740 Acres
Acres 0.74
Property Description
Location
State CO
County Saguache
Zoning Residential Single Family
Rooms
Basement Crawl Space
Main Level Bedrooms 1
Interior
Interior Features Built-in Features, Pantry, Quartz Counters, Sauna, Smart Lights, Smoke Free
Heating Electric, Heat Pump
Cooling Other
Flooring Carpet, Wood
Fireplace N
Appliance Dishwasher, Disposal, Electric Water Heater, Oven, Range, Range Hood, Refrigerator, Self Cleaning Oven, Smart Appliances
Exterior
Exterior Feature Balcony, Lighting, Private Yard, Rain Gutters
Garage 220 Volts, Concrete, Driveway-Gravel, Exterior Access Door, Finished, Heated Garage, Insulated Garage, Oversized
Garage Spaces 2.0
Utilities Available Electricity Connected
View Mountain(s), Valley
Roof Type Metal
Total Parking Spaces 5
Garage Yes
Building
Lot Description Corner Lot, Foothills, Landscaped, Many Trees, Master Planned, Open Space, Rock Outcropping
Sewer Public Sewer
Water Public
Level or Stories Tri-Level
Structure Type Frame,Stucco
Schools
Elementary Schools Crestone Charter
Middle Schools Crestone Charter
High Schools Moffat
School District Moffat 2
Others
Senior Community No
Ownership Builder
Acceptable Financing 1031 Exchange, Cash, Conventional, FHA, USDA Loan, VA Loan
Listing Terms 1031 Exchange, Cash, Conventional, FHA, USDA Loan, VA Loan
Special Listing Condition None
Pets Description Yes

6455 S. Yosemite St., Suite 500 Greenwood Village, CO 80111 USA

Contact me for a no-obligation consultation on how you can achieve your goals!







