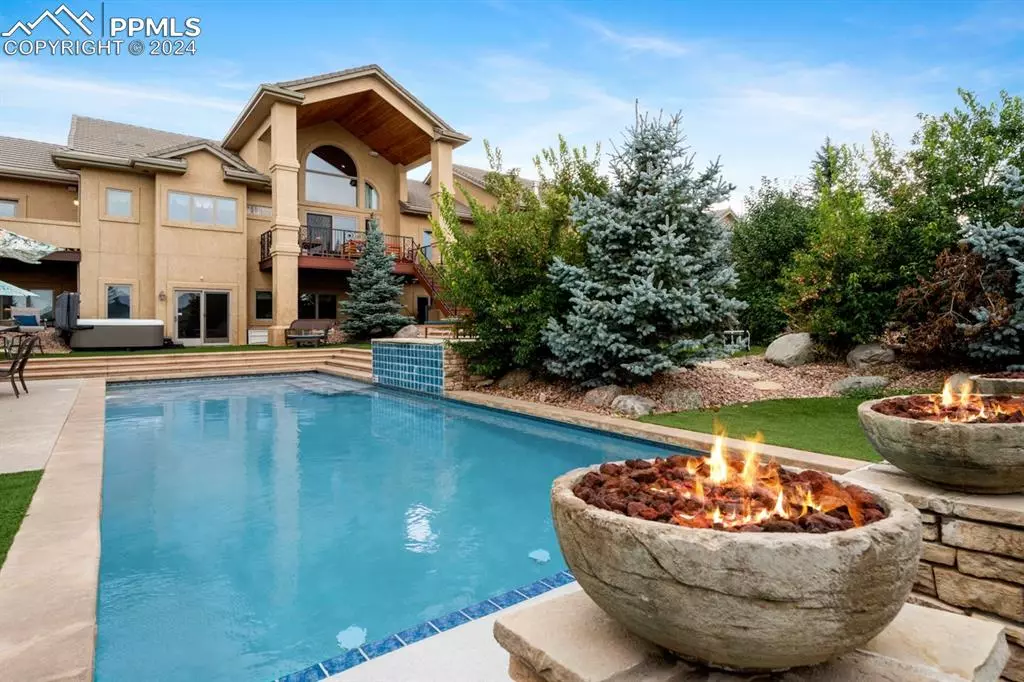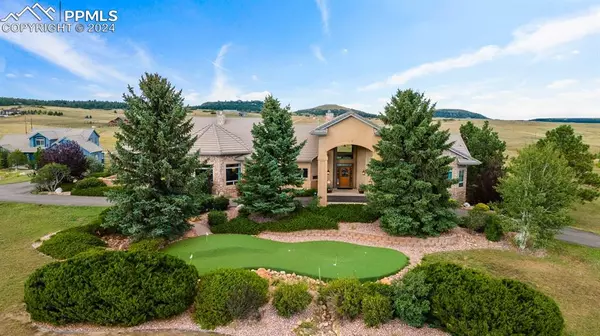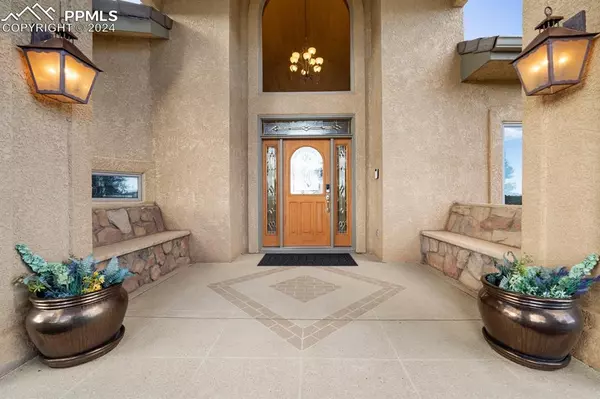
5 Beds
6 Baths
7,675 SqFt
5 Beds
6 Baths
7,675 SqFt
Key Details
Property Type Single Family Home
Sub Type Single Family
Listing Status Active
Purchase Type For Sale
Square Footage 7,675 sqft
Price per Sqft $273
MLS Listing ID 3552493
Style Ranch
Bedrooms 5
Full Baths 4
Half Baths 1
Three Quarter Bath 1
Construction Status Existing Home
HOA Fees $300/ann
HOA Y/N Yes
Year Built 2000
Annual Tax Amount $6,362
Tax Year 2023
Lot Size 2.500 Acres
Property Description
The main level office comes with custom crown molding and built-in bookcases. The gourmet kitchen is a chef’s dream, with a center island, quartz and granite countertops, gas cooktop, double wall oven, wine refrigerator, large pantry, and breakfast nook. Adjacent is the great room with a custom wood ceiling, gas fireplace, built-in entertainment center, and a walk-out to a private courtyard with a grill, fire pit, and views of Pikes Peak.
The luxurious master retreat offers a gas fireplace, spa-like shower, his-and-her walk-in closets, and a private deck. The spacious 3,895 sq ft walk-out lower level features a family room with a gas fireplace, a wet bar, a game room with a fitness area, a home theater with tiered seating, and a second master suite.
Extras include custom window treatments, indoor/outdoor surround sound, a 2021 hot tub, central vacuum, views of Kings Deer Golf Course, a private putting green, and a heated four-car garage with EV charging. 2 Built in Grills, Movie Theater Projector Screen/Projector, Mini Fridge in Owner suite and additional water rights have been purchased to ensure ample water for the pool and irrigation! Don’t miss your opportunity to own this magnificent property!
Location
State CO
County El Paso
Area Kings Deer Highlands
Interior
Interior Features 5-Pc Bath, 9Ft + Ceilings, French Doors, Great Room, Vaulted Ceilings
Cooling Ceiling Fan(s), Central Air
Fireplaces Number 1
Fireplaces Type Basement, Four, Free-standing, Gas, Main Level, Pellet Stove, Wood Burning
Laundry Main
Exterior
Garage Attached
Garage Spaces 4.0
Community Features Golf Course, Hiking or Biking Trails, Parks or Open Space
Utilities Available Cable Available, Natural Gas Available, Solar
Roof Type Tile
Building
Lot Description 360-degree View, Backs to Open Space, Level, Mountain View, Rural, Trees/Woods
Foundation Full Basement, Walk Out
Water Well
Level or Stories Ranch
Finished Basement 97
Structure Type Frame
Construction Status Existing Home
Schools
School District Lewis-Palmer-38
Others
Miscellaneous Auto Sprinkler System,Breakfast Bar,Central Vacuum,High Speed Internet Avail.,HOA Required $,Home Theatre,Hot Tub/Spa,Humidifier,Kitchen Pantry,Pool,Secondary Suite w/in Home,Water Softener,Wet Bar,Window Coverings
Special Listing Condition Established Rental History, Not Applicable


Contact me for a no-obligation consultation on how you can achieve your goals!







