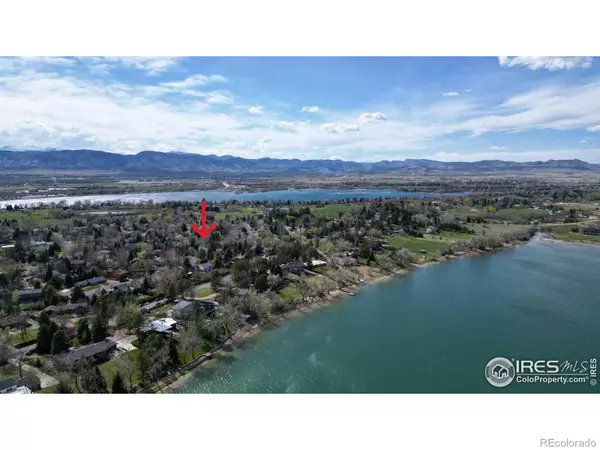
5 Beds
3 Baths
3,528 SqFt
5 Beds
3 Baths
3,528 SqFt
Key Details
Property Type Single Family Home
Sub Type Single Family Residence
Listing Status Active
Purchase Type For Sale
Square Footage 3,528 sqft
Price per Sqft $259
Subdivision Dellwood Heights
MLS Listing ID IR1013284
Bedrooms 5
Full Baths 1
Three Quarter Bath 2
Condo Fees $18
HOA Fees $18/mo
HOA Y/N Yes
Abv Grd Liv Area 2,716
Originating Board recolorado
Year Built 1978
Annual Tax Amount $3,628
Tax Year 2022
Lot Size 0.310 Acres
Acres 0.31
Property Description
Location
State CO
County Larimer
Zoning R
Rooms
Basement Full
Interior
Interior Features Eat-in Kitchen, In-Law Floor Plan, Kitchen Island, Open Floorplan, Pantry, Radon Mitigation System
Heating Forced Air
Cooling Attic Fan, Evaporative Cooling
Fireplaces Number 1
Fireplaces Type Free Standing, Gas, Great Room
Equipment Home Theater, Satellite Dish
Fireplace Y
Appliance Dishwasher, Disposal, Microwave, Oven, Refrigerator, Self Cleaning Oven
Laundry In Unit
Exterior
Exterior Feature Balcony
Garage RV Access/Parking
Garage Spaces 2.0
Fence Fenced, Partial
Utilities Available Cable Available, Electricity Available, Internet Access (Wired), Natural Gas Available
Roof Type Composition
Total Parking Spaces 2
Garage Yes
Building
Lot Description Level, Sprinklers In Front
Foundation Slab
Sewer Public Sewer
Water Public
Level or Stories Three Or More
Schools
Elementary Schools Tavelli
Middle Schools Cache La Poudre
High Schools Poudre
School District Poudre R-1
Others
Ownership Individual
Acceptable Financing Cash, Conventional, FHA, VA Loan
Listing Terms Cash, Conventional, FHA, VA Loan

6455 S. Yosemite St., Suite 500 Greenwood Village, CO 80111 USA

Contact me for a no-obligation consultation on how you can achieve your goals!







