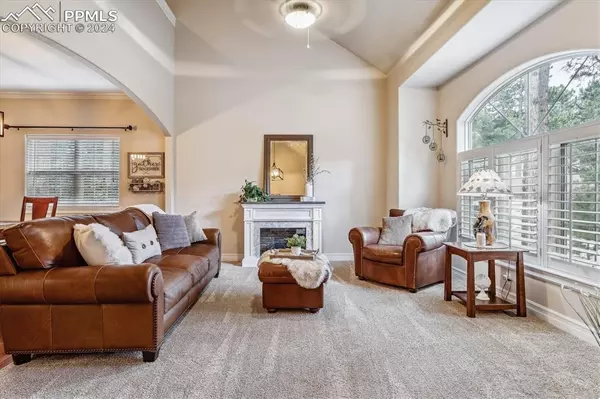
5 Beds
4 Baths
4,413 SqFt
5 Beds
4 Baths
4,413 SqFt
Key Details
Property Type Single Family Home
Sub Type Single Family
Listing Status Active
Purchase Type For Sale
Square Footage 4,413 sqft
Price per Sqft $186
MLS Listing ID 3533313
Style 2 Story
Bedrooms 5
Full Baths 3
Half Baths 1
Construction Status Existing Home
HOA Fees $221/ann
HOA Y/N Yes
Year Built 2004
Annual Tax Amount $4,530
Tax Year 2023
Lot Size 0.470 Acres
Property Description
Location
State CO
County El Paso
Area The Ridge At Fox Run
Interior
Interior Features 5-Pc Bath, 9Ft + Ceilings, Crown Molding, Vaulted Ceilings
Cooling None
Flooring Carpet, Tile, Wood
Fireplaces Number 1
Fireplaces Type Basement, Gas, Main Level, Three, Upper Level
Laundry Main
Exterior
Garage Attached
Garage Spaces 3.0
Community Features Hiking or Biking Trails
Utilities Available Electricity Connected
Roof Type Composite Shingle
Building
Lot Description Cul-de-sac, Trees/Woods
Foundation Slab, Walk Out
Water Municipal
Level or Stories 2 Story
Finished Basement 95
Structure Type Frame
Construction Status Existing Home
Schools
Middle Schools Lewis Palmer
High Schools Lewis Palmer
School District Lewis-Palmer-38
Others
Miscellaneous Breakfast Bar,Central Vacuum,Hot Tub/Spa,Security System,Smart Home Thermostat,Wet Bar,Window Coverings
Special Listing Condition Not Applicable


Contact me for a no-obligation consultation on how you can achieve your goals!







