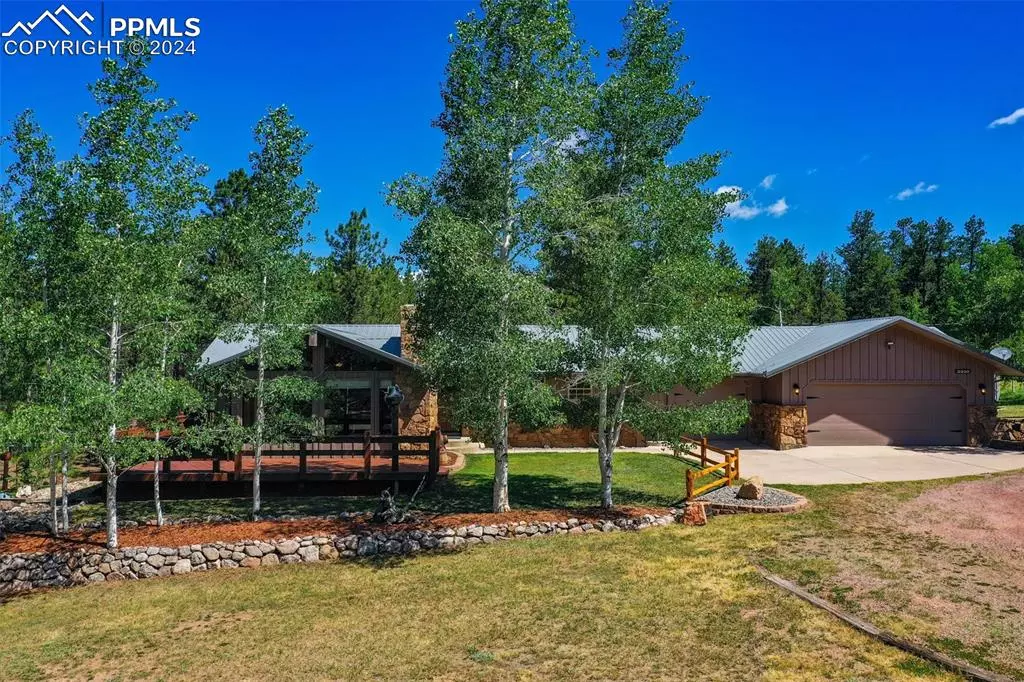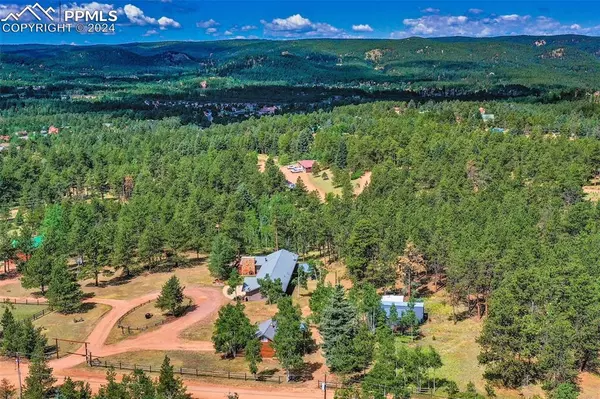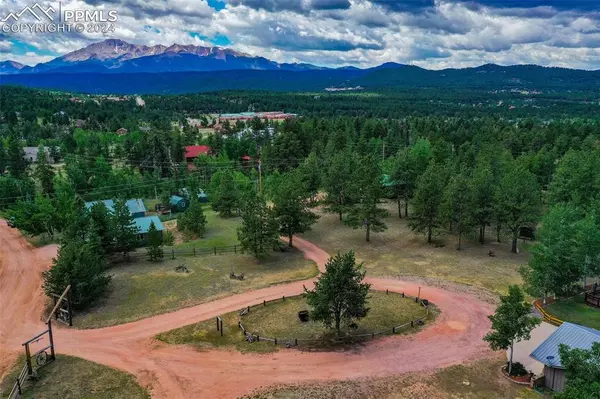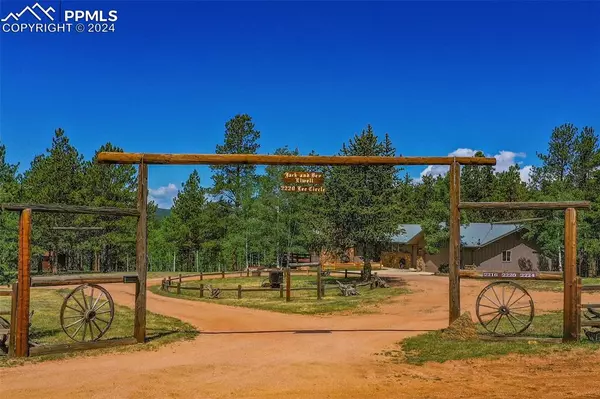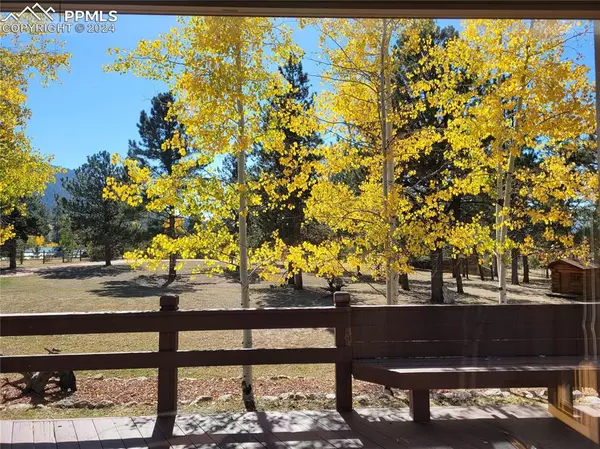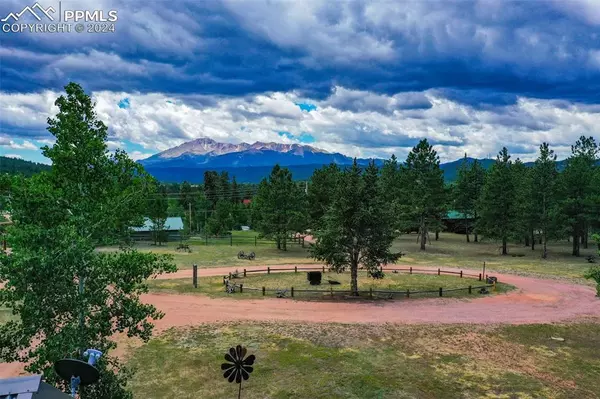7 Beds
5 Baths
4,030 SqFt
7 Beds
5 Baths
4,030 SqFt
Key Details
Property Type Single Family Home
Sub Type Single Family
Listing Status Under Contract - Showing
Purchase Type For Sale
Square Footage 4,030 sqft
Price per Sqft $371
MLS Listing ID 1311617
Style Ranch
Bedrooms 7
Full Baths 2
Half Baths 1
Three Quarter Bath 2
Construction Status Existing Home
HOA Y/N No
Year Built 1972
Annual Tax Amount $2,852
Tax Year 2023
Lot Size 5.000 Acres
Property Description
Location
State CO
County Teller
Area Pikes Peak Ranch Estates
Interior
Interior Features Vaulted Ceilings
Cooling Ceiling Fan(s)
Flooring Carpet, Plank, Tile, Vinyl/Linoleum, Wood
Fireplaces Number 1
Fireplaces Type Four, Free-standing, Gas, Lower Level, Main Level, Masonry, Stone, Wood Burning Stove
Laundry Electric Hook-up, Main
Exterior
Parking Features Attached
Garage Spaces 3.0
Fence All
Utilities Available Electricity Connected, Natural Gas Connected, Telephone
Roof Type Metal
Building
Lot Description Borders Natl Forest, Cul-de-sac, Level, Meadow, Mountain View, Trees/Woods, View of Pikes Peak
Foundation Partial Basement
Water Municipal, Well
Level or Stories Ranch
Finished Basement 96
Structure Type Frame
Construction Status Existing Home
Schools
Middle Schools Woodland Park
High Schools Woodland Park
School District Woodland Park Re2
Others
Miscellaneous High Speed Internet Avail.,Horses (Zoned),Horses(Zoned for 2 or more),Kitchen Pantry,RV Parking,Workshop
Special Listing Condition Not Applicable

Contact me for a no-obligation consultation on how you can achieve your goals!


