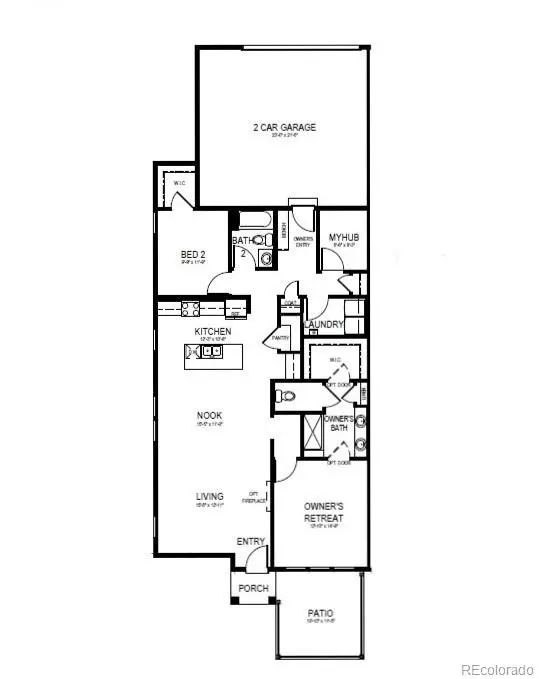2 Beds
2 Baths
1,491 SqFt
2 Beds
2 Baths
1,491 SqFt
Key Details
Property Type Townhouse
Sub Type Townhouse
Listing Status Pending
Purchase Type For Sale
Square Footage 1,491 sqft
Price per Sqft $355
Subdivision Midtown
MLS Listing ID 7835798
Bedrooms 2
Full Baths 1
Three Quarter Bath 1
Condo Fees $100
HOA Fees $100/mo
HOA Y/N Yes
Abv Grd Liv Area 1,491
Originating Board recolorado
Year Built 2024
Annual Tax Amount $1,469
Tax Year 2022
Lot Size 3,484 Sqft
Acres 0.08
Property Description
Location
State CO
County Adams
Rooms
Basement Crawl Space
Main Level Bedrooms 2
Interior
Interior Features High Ceilings, Kitchen Island, No Stairs, Open Floorplan, Pantry, Primary Suite, Quartz Counters, Smart Thermostat, Smoke Free, Solid Surface Counters, Walk-In Closet(s), Wired for Data
Heating Floor Furnace
Cooling Central Air
Flooring Carpet, Tile, Vinyl
Fireplace N
Appliance Dishwasher, Disposal, Dryer, Microwave, Oven, Range, Refrigerator, Tankless Water Heater, Washer
Exterior
Exterior Feature Rain Gutters
Garage Spaces 2.0
Fence Partial
Utilities Available Cable Available, Electricity Connected, Internet Access (Wired), Natural Gas Connected, Phone Available
Roof Type Architecural Shingle
Total Parking Spaces 2
Garage Yes
Building
Lot Description Corner Lot, Landscaped, Master Planned, Sprinklers In Front
Foundation Concrete Perimeter
Sewer Public Sewer
Level or Stories One
Structure Type Cement Siding,Frame,Stone
Schools
Elementary Schools Skyline Vista
Middle Schools Colorado Sports Leadership Academy
High Schools Westminster
School District Westminster Public Schools
Others
Senior Community No
Ownership Builder
Acceptable Financing 1031 Exchange, Cash, Conventional, FHA, VA Loan
Listing Terms 1031 Exchange, Cash, Conventional, FHA, VA Loan
Special Listing Condition None
Pets Allowed Cats OK, Dogs OK

6455 S. Yosemite St., Suite 500 Greenwood Village, CO 80111 USA
Contact me for a no-obligation consultation on how you can achieve your goals!







