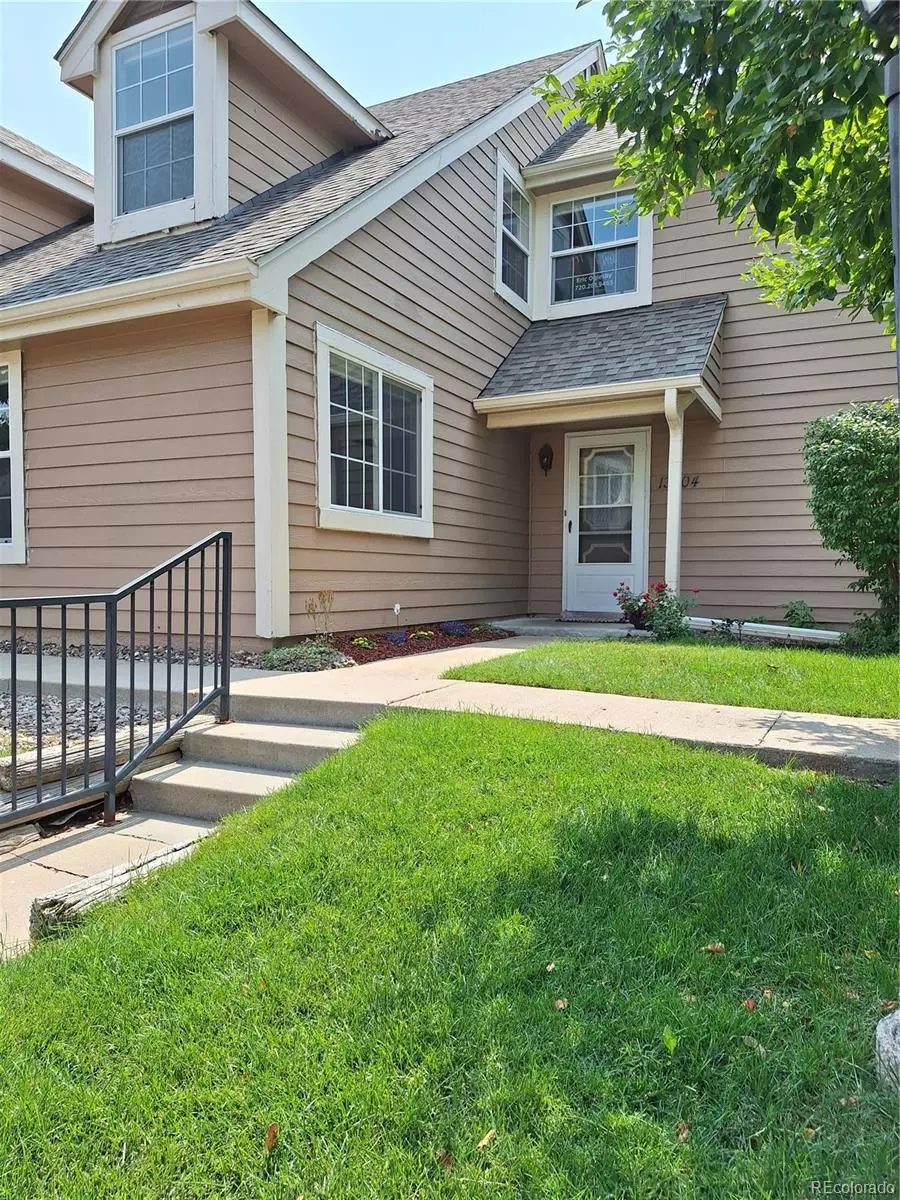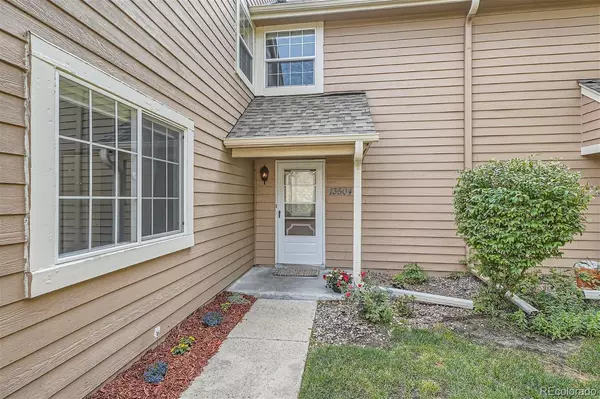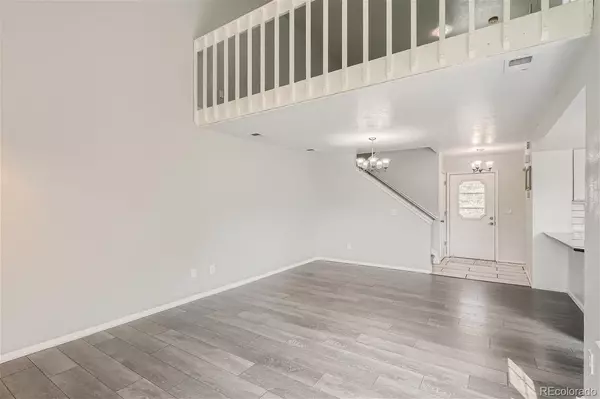
2 Beds
2 Baths
1,392 SqFt
2 Beds
2 Baths
1,392 SqFt
Key Details
Property Type Townhouse
Sub Type Townhouse
Listing Status Active
Purchase Type For Sale
Square Footage 1,392 sqft
Price per Sqft $280
Subdivision Heather Ridge South
MLS Listing ID 9108447
Bedrooms 2
Full Baths 2
Condo Fees $470
HOA Fees $470/mo
HOA Y/N Yes
Abv Grd Liv Area 1,392
Originating Board recolorado
Year Built 1979
Annual Tax Amount $1,984
Tax Year 2022
Property Description
(only 3 yrs old), LVP wood flooring throughout the lower level, including a tile entry way. Updated bathrooms on upper and lower level. Hot water heater and furnaced replaced in 2020. This desirable two bedroom, two bath townhouse is ideally located in the quiet Cobblestone at Heather Ridge neighborhood located along the 2nd hole fairway of Heather Ridge Golf Course. This home offers 2 bedrooms, 2 full baths and a loft area for more living space or can be used as a home office. As you walk in, you'll be greeted by the tile entry way that leads to the LVP wood floors that opens up to the dining and living room along with the cozy fireplace at the center of the back wall. The lower level also offers one bedroom, the laundry room and a full bath. A Large kitchen with granite counter tops that also offer space for a 3-person breakfast area. Off of the kitchen is a quiet enclosed gated patio to give you complete privacy form patrons on the golf course and security for small pets. In the upper level is one more bedroom ensuite that leads into the private full bath overlooking the 2nd hole fairway of the golf course. As stated before, there is also a loft area upstairs for more living space or office space. This unit comes with a detached 1 car garage and reserved parking space (#44) that is only a few steps away from your front door. Whether you're drawn to the community pool for a refreshing swim or enjoying the privacy of your patio, this Heather Ridge townhome offers an escape into a world of comfort and relaxation, making it an ideal setting for creating lasting memories.
Location
State CO
County Arapahoe
Rooms
Main Level Bedrooms 1
Interior
Interior Features Granite Counters
Heating Forced Air
Cooling Central Air
Flooring Laminate
Fireplaces Number 1
Fireplaces Type Living Room
Fireplace Y
Appliance Dishwasher, Disposal, Dryer, Microwave, Range, Refrigerator, Washer
Exterior
Garage Asphalt
Garage Spaces 1.0
Fence Partial
Pool Outdoor Pool
Utilities Available Cable Available, Electricity Available, Electricity Connected, Natural Gas Available, Natural Gas Connected, Phone Available
View Golf Course
Roof Type Architecural Shingle
Total Parking Spaces 2
Garage No
Building
Lot Description Near Public Transit, On Golf Course
Sewer Public Sewer
Water Public
Level or Stories Two
Structure Type Frame
Schools
Elementary Schools Eastridge
Middle Schools Prairie
High Schools Overland
School District Cherry Creek 5
Others
Senior Community No
Ownership Individual
Acceptable Financing Cash, Conventional, FHA, VA Loan
Listing Terms Cash, Conventional, FHA, VA Loan
Special Listing Condition None

6455 S. Yosemite St., Suite 500 Greenwood Village, CO 80111 USA

Contact me for a no-obligation consultation on how you can achieve your goals!







