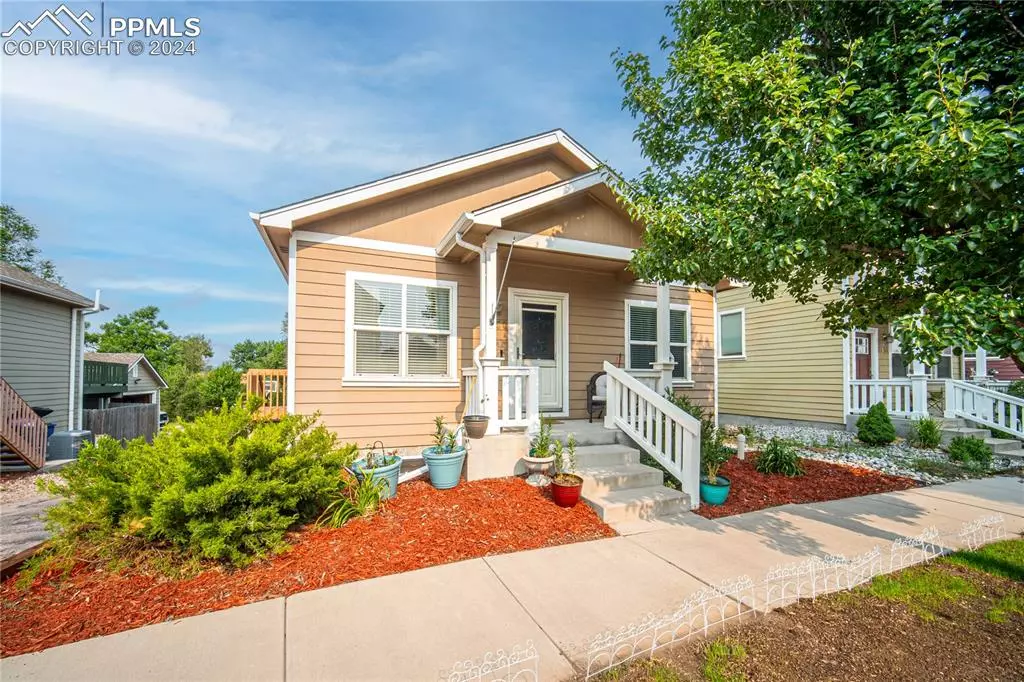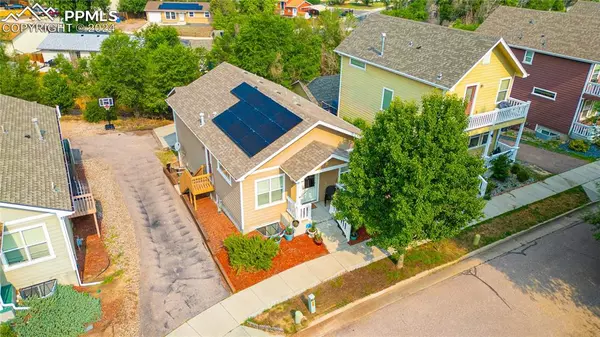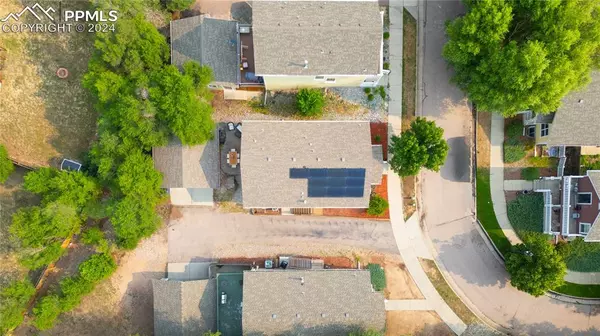
4 Beds
3 Baths
2,160 SqFt
4 Beds
3 Baths
2,160 SqFt
Key Details
Property Type Single Family Home
Sub Type Single Family
Listing Status Active
Purchase Type For Sale
Square Footage 2,160 sqft
Price per Sqft $175
MLS Listing ID 3443043
Style Ranch
Bedrooms 4
Full Baths 3
Construction Status Existing Home
HOA Fees $70/mo
HOA Y/N Yes
Year Built 2006
Annual Tax Amount $969
Tax Year 2023
Lot Size 4,954 Sqft
Property Description
Upon entering the main level, you'll immediately notice the open and airy layout, featuring a kitchen, living, and dining area adorned with beautiful hardwood flooring. The kitchen boasts stainless steel appliances, granite countertops, and an included refrigerator. Conveniently located off the main area is a laundry room, complete with a washer and dryer. Uniquely in this community, this home also has A/C!
The main level also includes a secondary bedroom, a bathroom, and a master suite with an attached ensuite bathroom.
Descending to the finished walkout basement, you'll find two additional bedrooms, a full bathroom, and a spacious living room. This area offers so many options, from great secondary living to conversion into an Airbnb or guest suite.
Additionally, the included paid-off solar panels significantly reduce the electric bill to nearly nothing, offering substantial savings. Out back you will also find a detached two-car garage.
The property is situated at the back of the community, providing added privacy. You can also enjoy the large community park equipped with a basketball court and jungle gym. The home is also conveniently located near the airport.
Don't miss the opportunity to make this beautiful home yours!
Location
State CO
County El Paso
Area Colonial Park
Interior
Cooling Central Air
Flooring Carpet, Ceramic Tile, Wood, Luxury Vinyl
Fireplaces Number 1
Fireplaces Type None
Exterior
Garage Detached
Garage Spaces 2.0
Fence None
Community Features Parks or Open Space, Playground Area
Utilities Available Cable Available, Electricity Connected, Natural Gas Connected
Roof Type Composite Shingle
Building
Lot Description See Prop Desc Remarks
Foundation Full Basement, Walk Out
Water Municipal
Level or Stories Ranch
Finished Basement 98
Structure Type Framed on Lot
Construction Status Existing Home
Schools
School District Harrison-2
Others
Miscellaneous High Speed Internet Avail.,HOA Required $
Special Listing Condition Not Applicable


Contact me for a no-obligation consultation on how you can achieve your goals!







