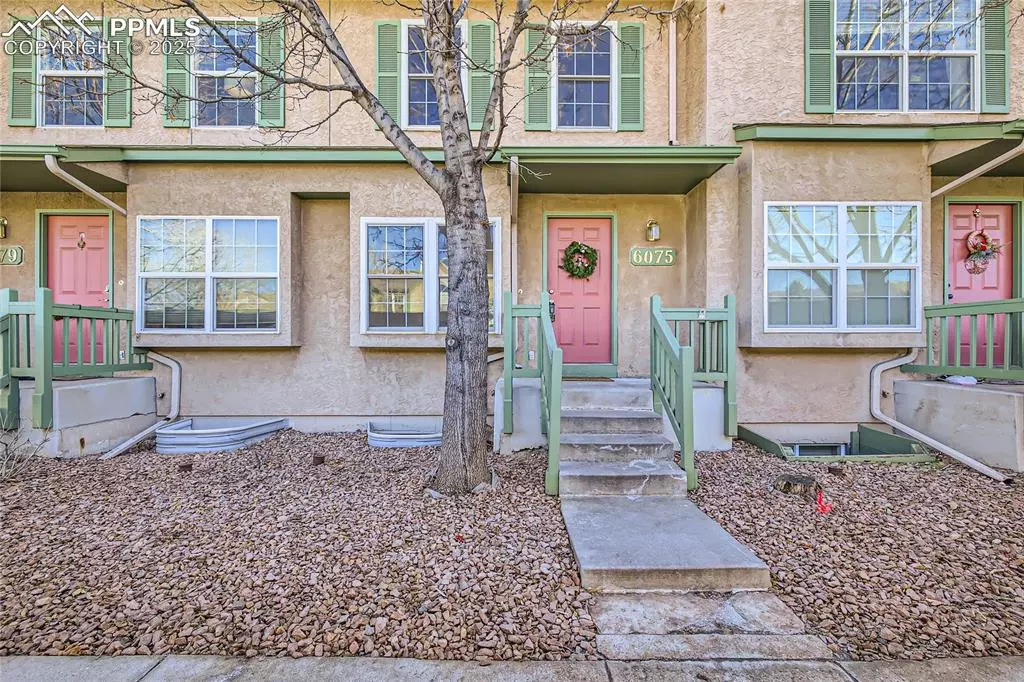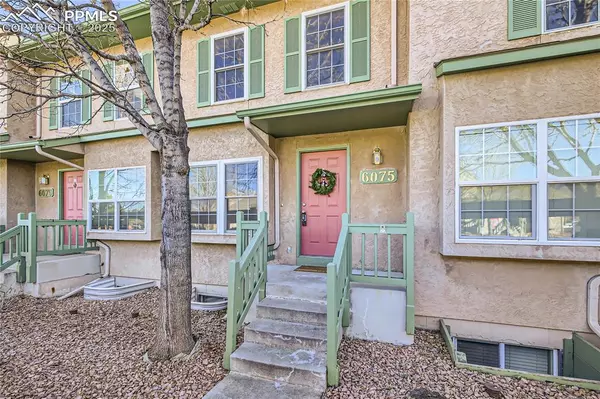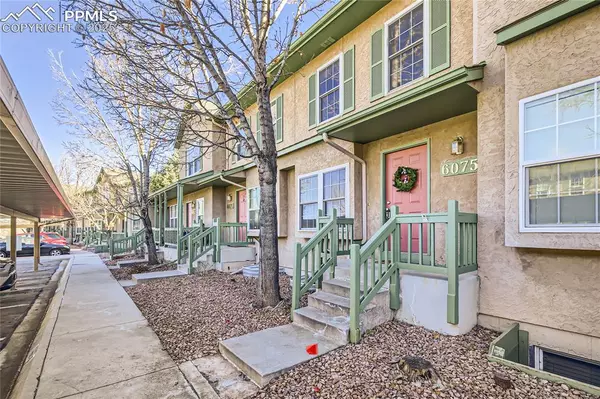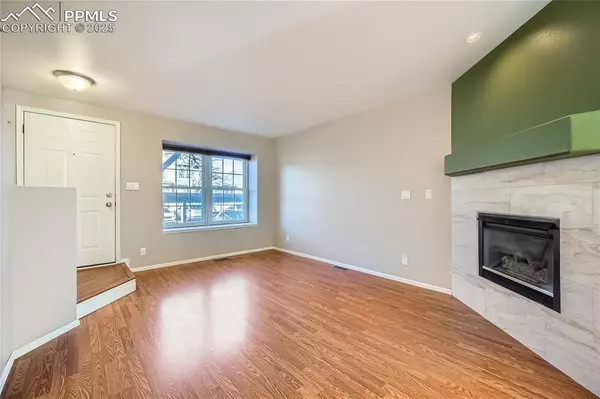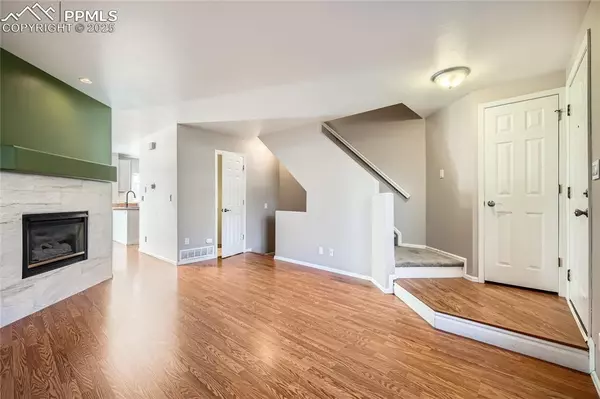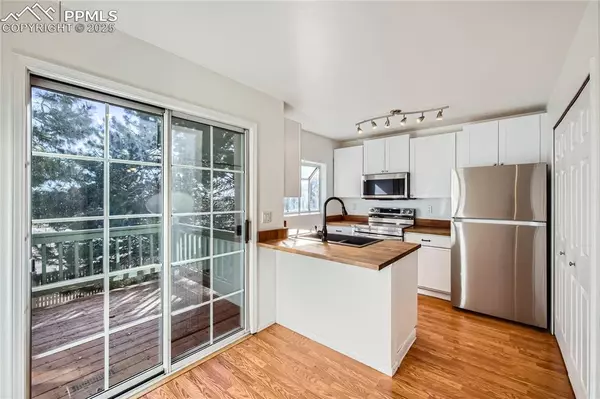3 Beds
3 Baths
1,504 SqFt
3 Beds
3 Baths
1,504 SqFt
Key Details
Property Type Townhouse
Sub Type Townhouse
Listing Status Active
Purchase Type For Sale
Square Footage 1,504 sqft
Price per Sqft $222
MLS Listing ID 2628590
Style 2 Story
Bedrooms 3
Full Baths 1
Half Baths 1
Three Quarter Bath 1
Construction Status Existing Home
HOA Fees $202/mo
HOA Y/N Yes
Year Built 1992
Annual Tax Amount $1,112
Tax Year 2022
Lot Size 512 Sqft
Property Description
Location
State CO
County El Paso
Area Delmonico
Interior
Interior Features 9Ft + Ceilings, Skylight (s), Vaulted Ceilings, Other, See Prop Desc Remarks
Cooling Ceiling Fan(s), See Prop Desc Remarks
Flooring Carpet, Vinyl/Linoleum, Wood Laminate
Fireplaces Number 1
Fireplaces Type Main Level, One
Laundry Basement
Exterior
Parking Features Carport
Garage Spaces 1.0
Utilities Available Cable Available, Electricity Available, Electricity Connected, Telephone, Other, See Prop Desc Remarks
Roof Type Composite Shingle
Building
Lot Description Hillside, Meadow, Mountain View, Trees/Woods, View of Pikes Peak, View of Rock Formations, See Prop Desc Remarks
Foundation Walk Out, Other
Water Municipal
Level or Stories 2 Story
Finished Basement 94
Structure Type Framed on Lot,Other,See Prop Desc Remarks
Construction Status Existing Home
Schools
School District Academy-20
Others
Special Listing Condition Not Applicable

Contact me for a no-obligation consultation on how you can achieve your goals!


