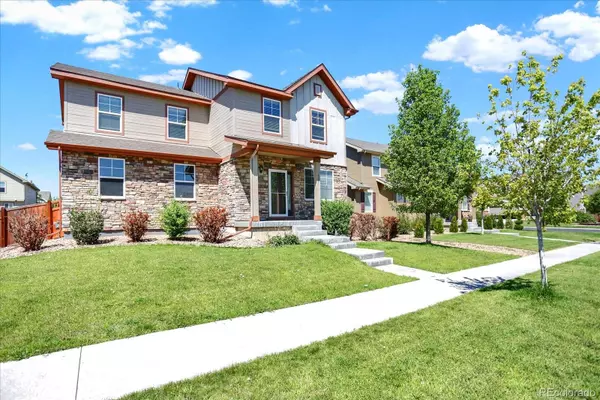
4 Beds
3 Baths
1,624 SqFt
4 Beds
3 Baths
1,624 SqFt
Key Details
Property Type Single Family Home
Sub Type Single Family Residence
Listing Status Active
Purchase Type For Sale
Square Footage 1,624 sqft
Price per Sqft $332
Subdivision High Point At Dia
MLS Listing ID 6602682
Style Traditional
Bedrooms 4
Full Baths 2
Half Baths 1
Condo Fees $41
HOA Fees $41/mo
HOA Y/N Yes
Abv Grd Liv Area 1,624
Originating Board recolorado
Year Built 2017
Annual Tax Amount $5,672
Tax Year 2023
Lot Size 4,791 Sqft
Acres 0.11
Property Description
Location
State CO
County Adams
Rooms
Basement Unfinished
Interior
Interior Features Granite Counters
Heating Natural Gas
Cooling Central Air
Flooring Concrete, Vinyl, Wood
Fireplace N
Appliance Dishwasher, Disposal, Dryer, Gas Water Heater, Microwave, Range, Refrigerator, Washer
Exterior
Garage Concrete
Garage Spaces 2.0
Fence Full
Utilities Available Cable Available, Electricity Connected, Internet Access (Wired), Natural Gas Connected, Phone Connected
Roof Type Composition
Total Parking Spaces 2
Garage Yes
Building
Lot Description Landscaped, Sprinklers In Front, Sprinklers In Rear
Foundation Slab
Sewer Public Sewer
Water Public
Level or Stories Two
Structure Type Frame
Schools
Elementary Schools Second Creek
Middle Schools Otho Stuart
High Schools Prairie View
School District School District 27-J
Others
Senior Community Yes
Ownership Individual
Acceptable Financing Cash, Conventional, FHA, VA Loan
Listing Terms Cash, Conventional, FHA, VA Loan
Special Listing Condition None

6455 S. Yosemite St., Suite 500 Greenwood Village, CO 80111 USA

Contact me for a no-obligation consultation on how you can achieve your goals!







