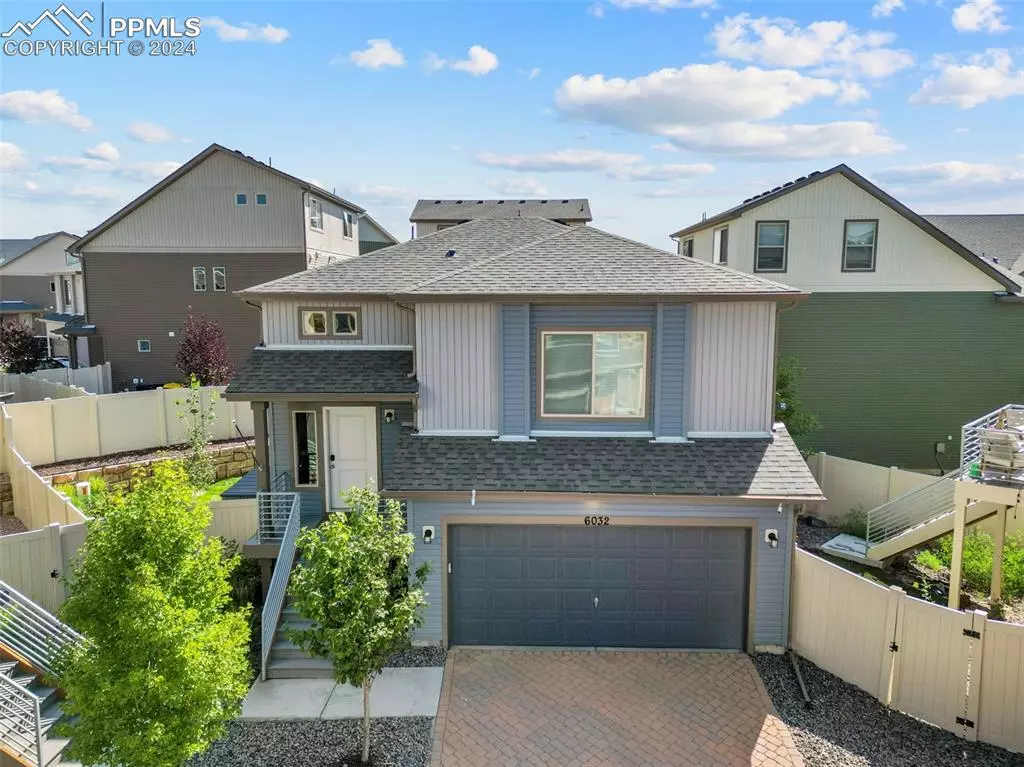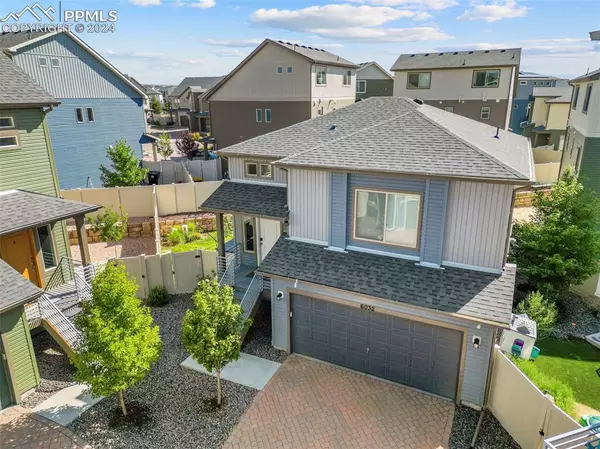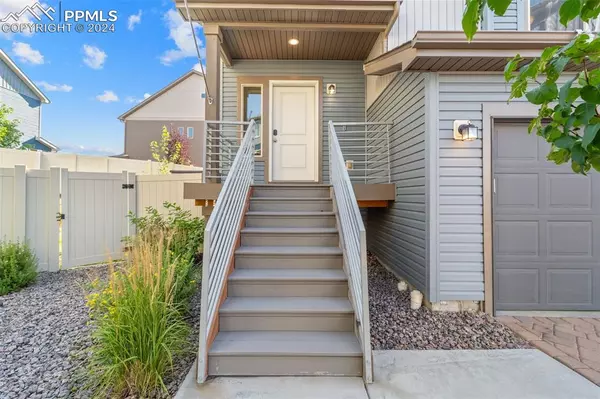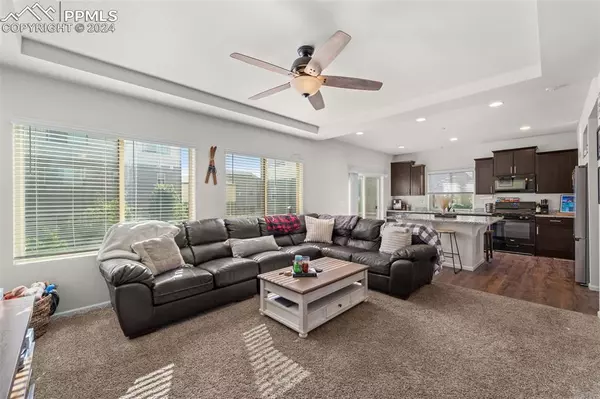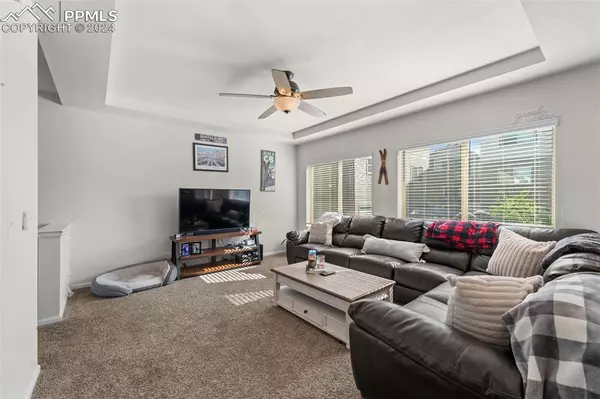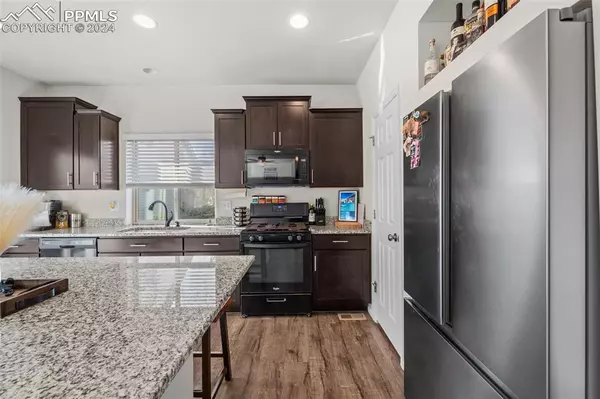2 Beds
2 Baths
1,407 SqFt
2 Beds
2 Baths
1,407 SqFt
Key Details
Property Type Single Family Home
Sub Type Single Family
Listing Status Active
Purchase Type For Sale
Square Footage 1,407 sqft
Price per Sqft $294
MLS Listing ID 9039249
Style 2 Story
Bedrooms 2
Full Baths 1
Three Quarter Bath 1
Construction Status Existing Home
HOA Fees $175/mo
HOA Y/N Yes
Year Built 2020
Annual Tax Amount $3,145
Tax Year 2023
Lot Size 3,099 Sqft
Property Description
Ranch Academy. Clubhouse with 24-hour fitness room and outdoor Jr. Olympic heated pool, splash park, tennis courts, 60+
acres of hiking trails and parks, trash removal, recycling services, snow removal and much more! This better than new home
has all your needs covered. It sits on a spacious lot in close proximity to one of the many walking/biking trails the
community has to offer. This home has been maintained extremely well. Numerous upgrades and updates accompany it's
natural beauty. This two bed, two bath home has tons of natural light throughout, spacious areas for
gathering, walkout patio, and so much more.
Location
State CO
County El Paso
Area Banning Lewis Ranch
Interior
Cooling Ceiling Fan(s), Central Air
Flooring Carpet, Wood Laminate
Exterior
Parking Features Attached
Garage Spaces 2.0
Fence Rear
Community Features Community Center, Dog Park, Fitness Center, Hiking or Biking Trails, Parks or Open Space, Playground Area, Pool, Tennis
Utilities Available Cable Available, Electricity Connected
Roof Type Composite Shingle
Building
Lot Description Level, See Prop Desc Remarks
Foundation Walk Out
Water Assoc/Distr
Level or Stories 2 Story
Structure Type Framed on Lot
Construction Status Existing Home
Schools
School District Falcon-49
Others
Miscellaneous HOA Required $,Kitchen Pantry,Smart Home Lighting,Window Coverings
Special Listing Condition See Show/Agent Remarks

Contact me for a no-obligation consultation on how you can achieve your goals!


