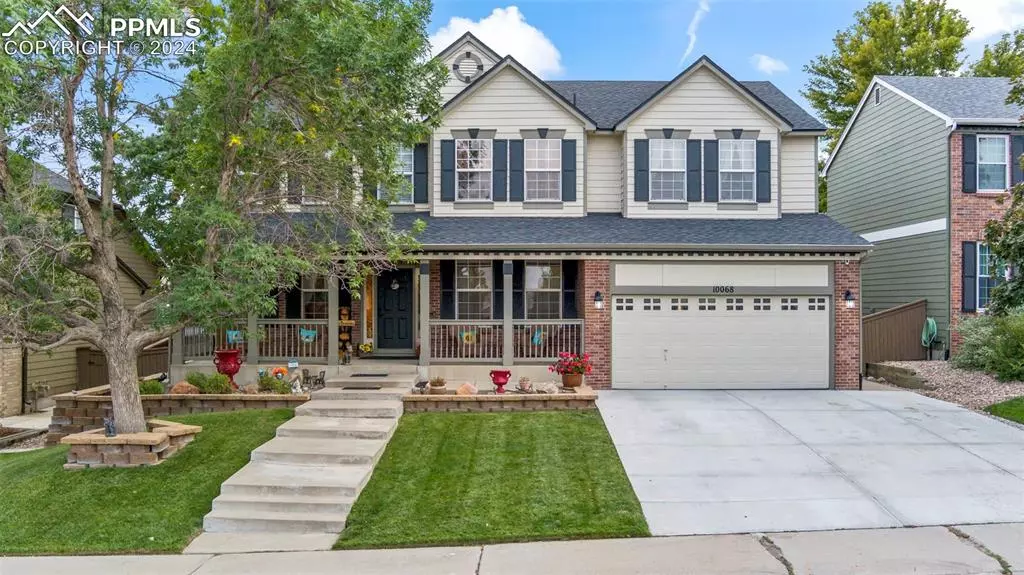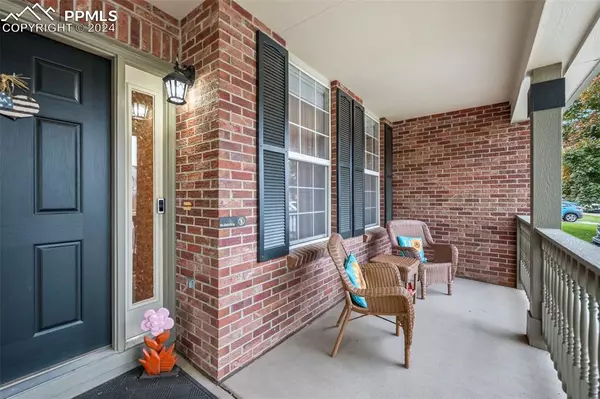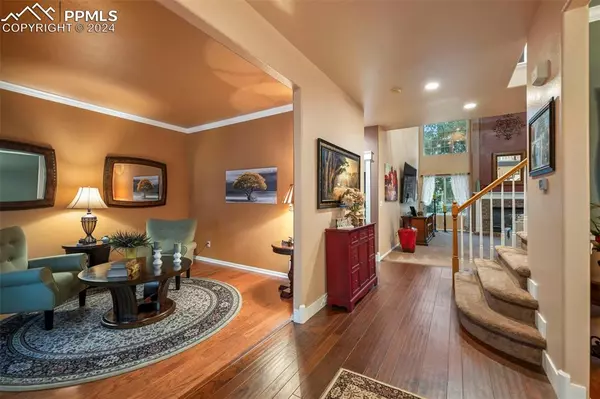
4 Beds
3 Baths
3,923 SqFt
4 Beds
3 Baths
3,923 SqFt
Key Details
Property Type Single Family Home
Sub Type Single Family
Listing Status Active
Purchase Type For Sale
Square Footage 3,923 sqft
Price per Sqft $221
MLS Listing ID 8268689
Style 2 Story
Bedrooms 4
Full Baths 2
Half Baths 1
Construction Status Existing Home
HOA Fees $660/ann
HOA Y/N Yes
Year Built 2000
Annual Tax Amount $4,886
Tax Year 2023
Lot Size 6,665 Sqft
Property Description
Directions
Location
State CO
County Douglas
Area Highlands Ranch
Interior
Interior Features 5-Pc Bath, French Doors
Cooling Central Air
Flooring Carpet, Wood
Fireplaces Number 1
Fireplaces Type Gas, Main Level
Laundry Upper
Exterior
Garage Attached
Garage Spaces 2.0
Fence Rear
Utilities Available Electricity Connected, Natural Gas Connected, Solar
Roof Type Composite Shingle
Building
Lot Description See Prop Desc Remarks
Foundation Partial Basement
Builder Name Richmond Am Hm
Water Municipal
Level or Stories 2 Story
Finished Basement 90
Structure Type Frame
Construction Status Existing Home
Schools
Middle Schools Cresthill
High Schools Highlands Ranch
School District Douglas Re1
Others
Miscellaneous Kitchen Pantry,Wet Bar,Window Coverings
Special Listing Condition Not Applicable


Contact me for a no-obligation consultation on how you can achieve your goals!







