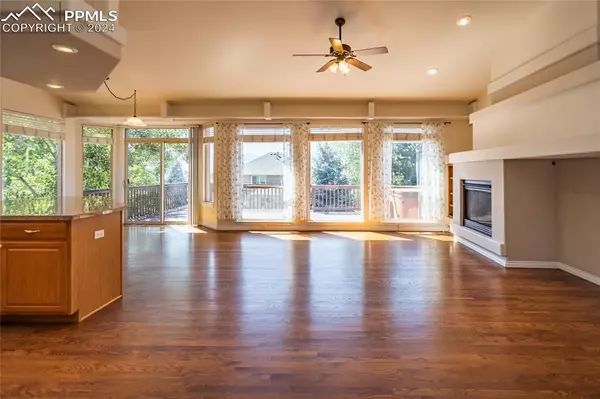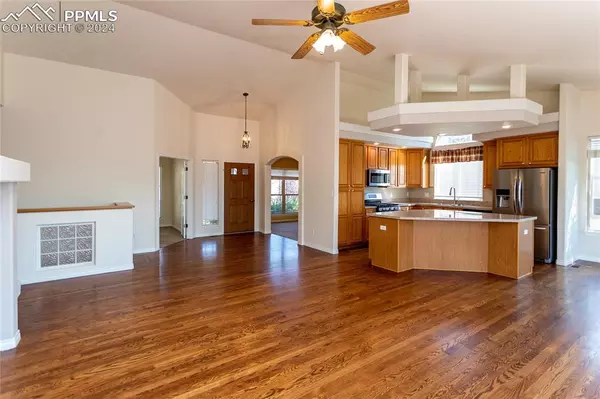
4 Beds
3 Baths
3,936 SqFt
4 Beds
3 Baths
3,936 SqFt
Key Details
Property Type Single Family Home
Sub Type Single Family
Listing Status Under Contract - Showing
Purchase Type For Sale
Square Footage 3,936 sqft
Price per Sqft $193
MLS Listing ID 9541091
Style Ranch
Bedrooms 4
Full Baths 1
Three Quarter Bath 2
Construction Status Existing Home
HOA Fees $350/qua
HOA Y/N Yes
Year Built 2004
Annual Tax Amount $2,620
Tax Year 2023
Lot Size 0.290 Acres
Property Description
Adjacent to the living room, you'll find a chef’s delight in the eat-in kitchen, which boasts hardwood floors, stainless steel appliances, an island, and vaulted ceilings. Step outside from the kitchen to the expansive deck, where you can unwind in the hot tub while taking in the spectacular Pikes Peak views.
The dining room features a stunning coffered ceiling, enhancing the elegant atmosphere. Nearby, the office with double doors offers a flexible space that could also serve as an additional bedroom.
The main level also includes a cozy bedroom, a convenient laundry room with a washer and dryer, and, of course, the luxurious master suite. This retreat boasts a double door entry, a private walkout to the deck, and a charming fireplace. The attached bath includes a double vanity, a walk-in closet, and a lavish shower with multiple heads.
Descend to the basement, where you’ll discover versatile living spaces: two additional bedrooms, a bonus room, a 3/4 bath, and a large family room featuring a wet bar, fireplace, and built-ins. The basement also offers a walkout and two additional storage areas.
Additional features of this remarkable property include a sprinkler system, central air, and a spacious 3-car garage. Experience the perfect blend of elegance, functionality, and stunning views in this extraordinary home!
Location
State CO
County El Paso
Area Stone Crossing At Middle Creek
Interior
Cooling Ceiling Fan(s), Central Air
Flooring Carpet, Vinyl/Linoleum, Wood
Fireplaces Number 1
Fireplaces Type Basement, Gas, Main Level, Three
Exterior
Garage Attached
Garage Spaces 3.0
Fence None
Utilities Available Electricity Connected, Natural Gas Connected
Roof Type Composite Shingle
Building
Lot Description Level, Mountain View, View of Pikes Peak
Foundation Full Basement, Walk Out
Builder Name Vantage Hm Corp
Water Municipal
Level or Stories Ranch
Finished Basement 80
Structure Type Frame
Construction Status Existing Home
Schools
Middle Schools Discovery Canyon
High Schools Discovery Canyon
School District Academy-20
Others
Miscellaneous Auto Sprinkler System,HOA Required $,Wet Bar,Window Coverings
Special Listing Condition Not Applicable


Contact me for a no-obligation consultation on how you can achieve your goals!







