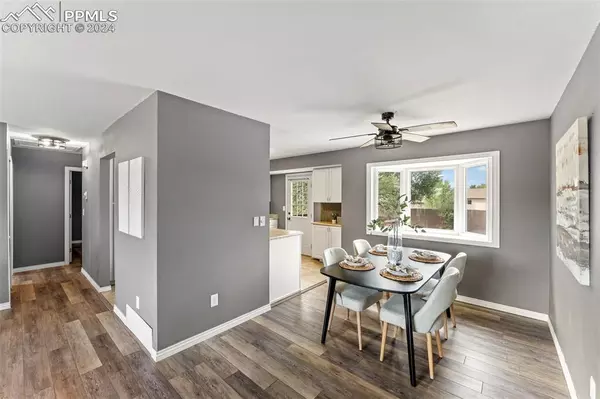
4 Beds
2 Baths
1,808 SqFt
4 Beds
2 Baths
1,808 SqFt
Key Details
Property Type Single Family Home
Sub Type Single Family
Listing Status Under Contract - Showing
Purchase Type For Sale
Square Footage 1,808 sqft
Price per Sqft $212
MLS Listing ID 3918048
Style Bi-level
Bedrooms 4
Full Baths 1
Three Quarter Bath 1
Construction Status Existing Home
HOA Y/N No
Year Built 1973
Annual Tax Amount $1,580
Tax Year 2023
Lot Size 0.257 Acres
Property Description
Step into this charming bi-level home located in the desirable Cimarron neighborhood. Offering a spacious and versatile layout, this home features both a family room and living room, along with a designated dining area perfect for gatherings. The walk-out kitchen seamlessly connects to an expansive backyard, providing endless opportunities to create your dream outdoor oasis.
Downstairs, you’ll find a cozy family room complete with a dry bar, making it the ideal spot to entertain friends and family on weekends. Whether hosting a party or enjoying a quiet evening in, this home offers the perfect balance of comfort and style.
Your new home is also located just minutes from Peterson Space Force Base, shopping and the Powers corridor
Location
State CO
County El Paso
Area Cimarron Eastridge
Interior
Cooling Ceiling Fan(s), Central Air
Flooring Luxury Vinyl
Fireplaces Number 1
Fireplaces Type Electric, Free-standing
Laundry Lower
Exterior
Garage Attached
Garage Spaces 1.0
Fence Rear
Utilities Available Cable Connected, Electricity Connected
Roof Type Composite Shingle
Building
Lot Description Cul-de-sac, Level, Trees/Woods
Foundation Garden Level, Other
Water Municipal
Level or Stories Bi-level
Structure Type Frame
Construction Status Existing Home
Schools
School District Falcon-49
Others
Miscellaneous Dry Bar
Special Listing Condition Lead Base Paint Discl Req


Contact me for a no-obligation consultation on how you can achieve your goals!







