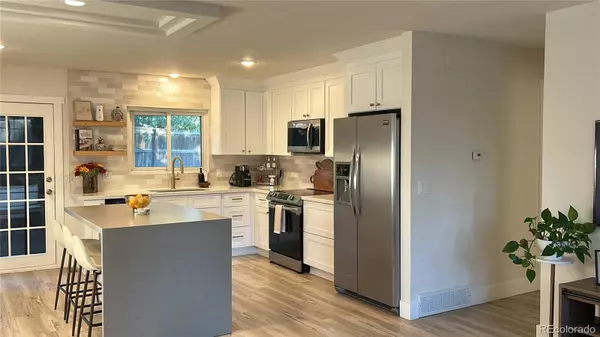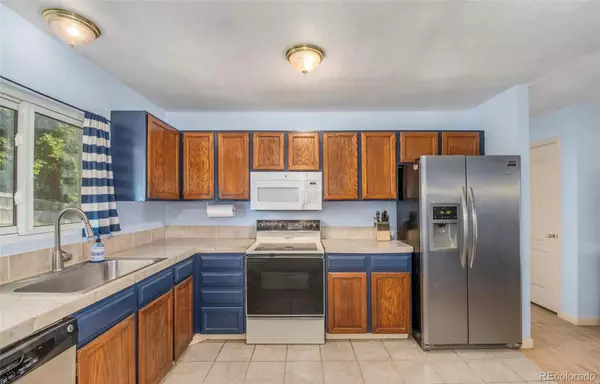
3 Beds
1 Bath
1,028 SqFt
3 Beds
1 Bath
1,028 SqFt
Key Details
Property Type Single Family Home
Sub Type Single Family Residence
Listing Status Active
Purchase Type For Sale
Square Footage 1,028 sqft
Price per Sqft $456
Subdivision Kingsborough Knolls
MLS Listing ID 4466611
Bedrooms 3
Full Baths 1
HOA Y/N No
Abv Grd Liv Area 1,028
Originating Board recolorado
Year Built 1980
Annual Tax Amount $2,409
Tax Year 2023
Lot Size 8,276 Sqft
Acres 0.19
Property Description
This house has experienced a total makeover! From outdated finishes and small, cramped spaces to a bright, modern, and open layout, you’ll be amazed at the transformation. Before the remodel, the kitchen was dated and partially closed off from the rest of the living space. Now, it opens up beautifully, creating a perfect flow for entertaining and family gatherings. The bathroom has gone from basic and worn to luxurious, and every inch of this home has been elevated!
Walls have been freshly painted, and luxury vinyl flooring runs throughout the home, providing a seamless flow. The heart of the home boasts new quartz countertops, a waterfall island, modern cabinetry, and a sleek tile backsplash. Top-of-the-line stainless steel appliances complete this beautifully redesigned kitchen. All three bedrooms have been upgraded with new flooring, baseboards, and fresh paint.
Outside, this corner lot offers incredible potential for stunning landscaping, allowing you to create a beautiful outdoor oasis. The massive backyard provides ample space for entertaining, gardening, or setting up a playground for kids or pets. It's the perfect canvas for outdoor living.
Additionally, a new roof and gutters are scheduled to be installed, possibly by closing, giving buyers peace of mind with these key improvements.
Schedule your showing today!
Location
State CO
County Arapahoe
Rooms
Main Level Bedrooms 3
Interior
Heating Forced Air
Cooling Air Conditioning-Room
Flooring Vinyl
Fireplace N
Appliance Dryer, Microwave, Range, Refrigerator, Washer, Wine Cooler
Laundry In Unit
Exterior
Exterior Feature Private Yard, Rain Gutters
Garage Spaces 2.0
Fence Full
Roof Type Other
Total Parking Spaces 2
Garage Yes
Building
Sewer Public Sewer
Level or Stories One
Structure Type Wood Siding
Schools
Elementary Schools Iowa
Middle Schools Mrachek
High Schools Gateway
School District Adams-Arapahoe 28J
Others
Senior Community No
Ownership Individual
Acceptable Financing Cash, Conventional, FHA, VA Loan
Listing Terms Cash, Conventional, FHA, VA Loan
Special Listing Condition None

6455 S. Yosemite St., Suite 500 Greenwood Village, CO 80111 USA

Contact me for a no-obligation consultation on how you can achieve your goals!







