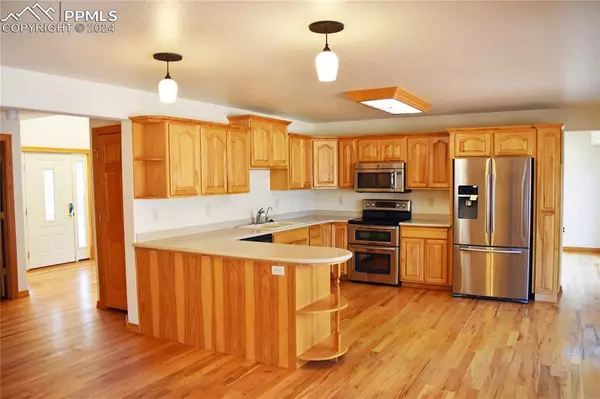
5 Beds
4 Baths
4,025 SqFt
5 Beds
4 Baths
4,025 SqFt
Key Details
Property Type Single Family Home
Sub Type Single Family
Listing Status Active
Purchase Type For Sale
Square Footage 4,025 sqft
Price per Sqft $216
MLS Listing ID 1261861
Style 2 Story
Bedrooms 5
Full Baths 2
Half Baths 1
Three Quarter Bath 1
Construction Status Existing Home
HOA Fees $250/ann
HOA Y/N Yes
Year Built 2002
Annual Tax Amount $5,451
Tax Year 2024
Lot Size 5.250 Acres
Property Description
Location
State CO
County El Paso
Area Sylvan Meadows
Interior
Interior Features 5-Pc Bath
Cooling None
Flooring Carpet, Tile, Wood
Fireplaces Number 1
Fireplaces Type Basement, Gas, Main Level, Two
Laundry Electric Hook-up, Upper
Exterior
Garage Attached
Garage Spaces 3.0
Fence Rear
Utilities Available Electricity Connected, Natural Gas Connected, Telephone, Other
Roof Type Composite Shingle
Building
Lot Description Backs to Open Space, Trees/Woods
Foundation Full Basement
Water Well
Level or Stories 2 Story
Finished Basement 93
Structure Type Frame
Construction Status Existing Home
Schools
Middle Schools Falcon
High Schools Falcon
School District Falcon-49
Others
Miscellaneous HOA Required $,Horses (Zoned),Hot Tub/Spa,Kitchen Pantry,Secondary Suite w/in Home,Water Softener,Window Coverings,Workshop
Special Listing Condition Not Applicable


Contact me for a no-obligation consultation on how you can achieve your goals!







