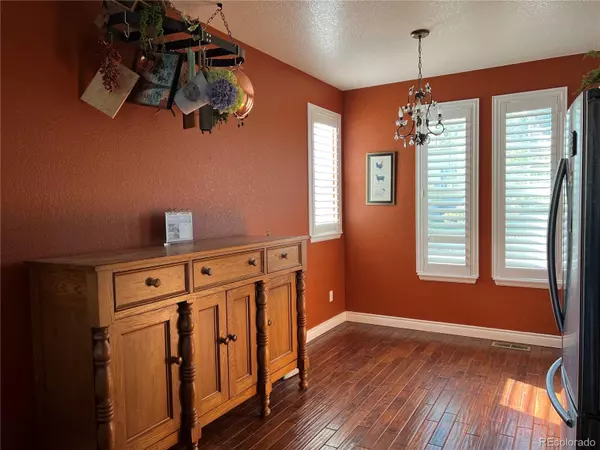
4 Beds
4 Baths
2,556 SqFt
4 Beds
4 Baths
2,556 SqFt
Key Details
Property Type Single Family Home
Sub Type Single Family Residence
Listing Status Active
Purchase Type For Rent
Square Footage 2,556 sqft
Subdivision The Hearth
MLS Listing ID 8891290
Style Contemporary
Bedrooms 4
Full Baths 3
Half Baths 1
HOA Y/N No
Abv Grd Liv Area 1,992
Originating Board recolorado
Year Built 2004
Lot Size 3,484 Sqft
Acres 0.08
Property Description
*** Rental Requirements: 1. Applicant(s)'s total income must be or great than 2 times the rental fee per month. 2. Applicant(s) must have 2 months recent paystubs to show income. 3. Applicant(s) must provide proof of employment. 4. Applicant(s) must have credit score of 680 or higher. You have the right to provide a Portable Screening Report instead of paying for application fee. 5. Applicant(s) must provide a copy of driver's license. 6. No short-term rental allowed; minimum lease term is 12 months. 7. Applicant must consent to credit check, background check, criminal check. 8. Applicant cannot have any criminal record, eviction record in the past. 9.Pet is negotiable, depending on size and age. Rental approval is made based on the above criteria. If any of the criteria is not meet, Property Manager/ Landlord has the right to deny the application. Property Manager license # 067561.
Location
State CO
County Douglas
Rooms
Basement Finished
Interior
Interior Features Ceiling Fan(s), Eat-in Kitchen, Five Piece Bath, Granite Counters
Heating Forced Air
Cooling Central Air
Flooring Carpet, Laminate
Fireplaces Number 1
Fireplace Y
Appliance Disposal, Dryer, Microwave, Oven, Range, Refrigerator, Washer
Laundry In Unit
Exterior
Fence Full
Total Parking Spaces 2
Garage No
Building
Level or Stories Two
Schools
Elementary Schools Redstone
Middle Schools Rocky Heights
High Schools Rock Canyon
School District Douglas Re-1
Others
Senior Community No
Pets Description Cats OK, Dogs OK, Number Limit, Size Limit

6455 S. Yosemite St., Suite 500 Greenwood Village, CO 80111 USA

Contact me for a no-obligation consultation on how you can achieve your goals!







