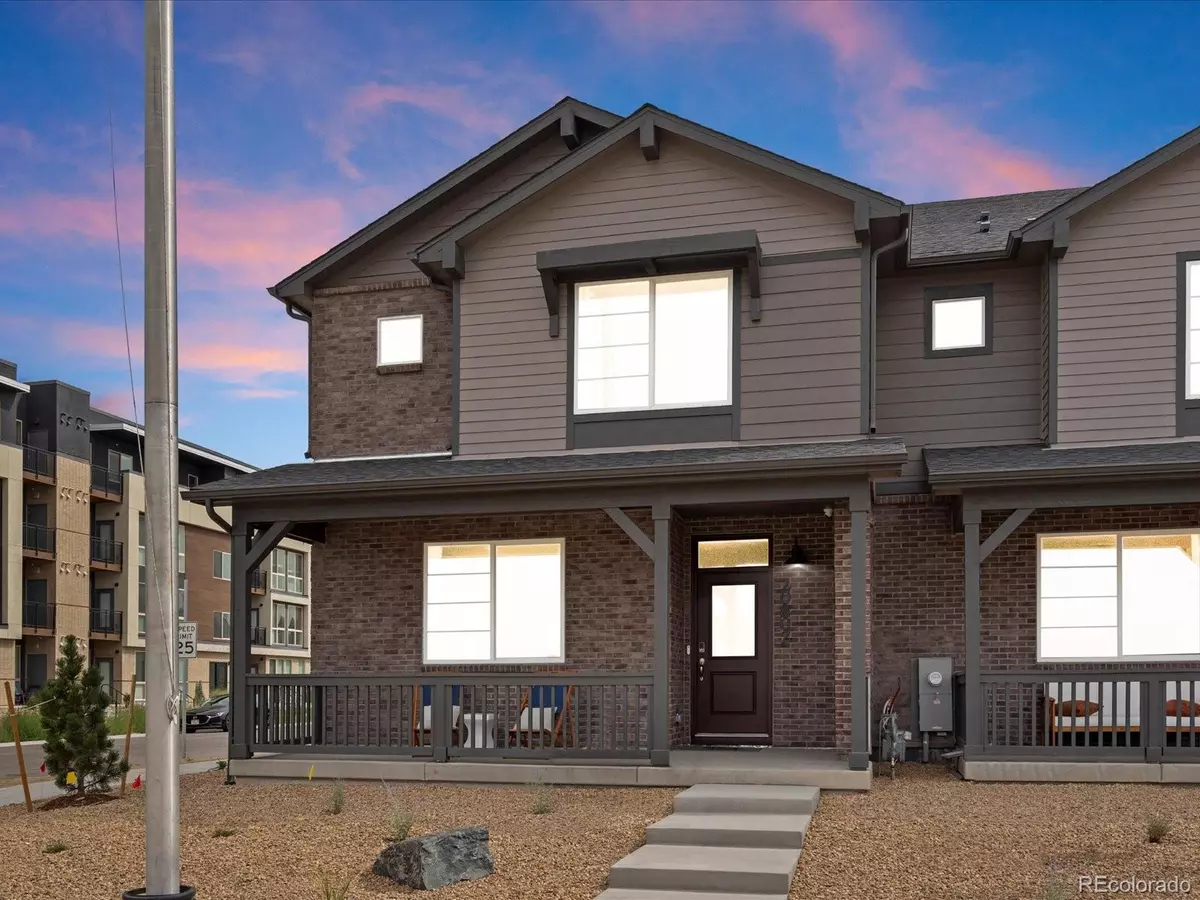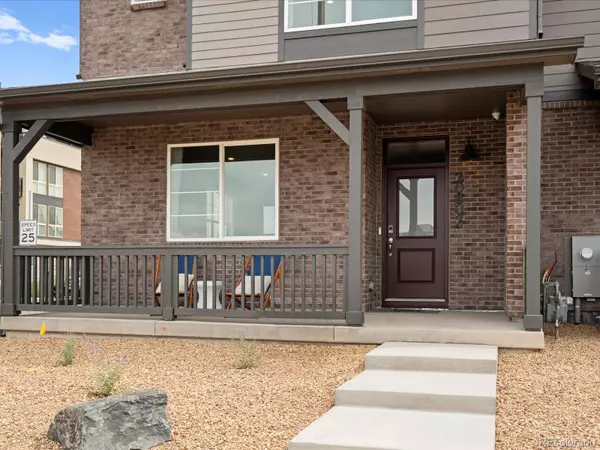
3 Beds
3 Baths
1,874 SqFt
3 Beds
3 Baths
1,874 SqFt
Key Details
Property Type Townhouse
Sub Type Townhouse
Listing Status Active
Purchase Type For Sale
Square Footage 1,874 sqft
Price per Sqft $245
Subdivision High Point
MLS Listing ID 9374841
Style Mountain Contemporary
Bedrooms 3
Full Baths 2
Half Baths 1
Condo Fees $140
HOA Fees $140/mo
HOA Y/N Yes
Abv Grd Liv Area 1,874
Originating Board recolorado
Year Built 2024
Annual Tax Amount $4,841
Tax Year 2023
Lot Size 1,742 Sqft
Acres 0.04
Property Description
Meritage Homes is committed to energy efficiency, and The Woodland comes equipped with spray foam insulation, ensuring a comfortable, eco-friendly environment year-round. Plus, with our all-inclusive and transparent pricing, you'll enjoy the peace of mind that comes with knowing that designer upgrades are already included, and there are no hidden costs.
Photos are representative only and are not of the actual home. Actual finishes, elevation, and features may vary.
Location
State CO
County Adams
Zoning Res
Rooms
Basement Sump Pump
Interior
Interior Features High Speed Internet, Kitchen Island, Primary Suite, Quartz Counters, Walk-In Closet(s), Wired for Data
Heating Electric
Cooling Central Air
Flooring Carpet, Tile, Vinyl
Fireplace N
Appliance Dishwasher, Disposal, Dryer, Microwave, Oven, Range, Refrigerator, Sump Pump, Washer
Exterior
Garage Concrete, Dry Walled
Garage Spaces 2.0
Fence None
Utilities Available Cable Available, Electricity Connected, Natural Gas Connected
Roof Type Composition
Total Parking Spaces 2
Garage Yes
Building
Lot Description Corner Lot, Master Planned, Near Public Transit, Sprinklers In Front
Sewer Public Sewer
Water Public
Level or Stories Two
Structure Type Cement Siding
Schools
Elementary Schools Southlawn
Middle Schools Otho Stuart
High Schools Prairie View
School District School District 27-J
Others
Senior Community No
Ownership Builder
Acceptable Financing 1031 Exchange, Cash, Conventional, FHA, VA Loan
Listing Terms 1031 Exchange, Cash, Conventional, FHA, VA Loan
Special Listing Condition None

6455 S. Yosemite St., Suite 500 Greenwood Village, CO 80111 USA

Contact me for a no-obligation consultation on how you can achieve your goals!







