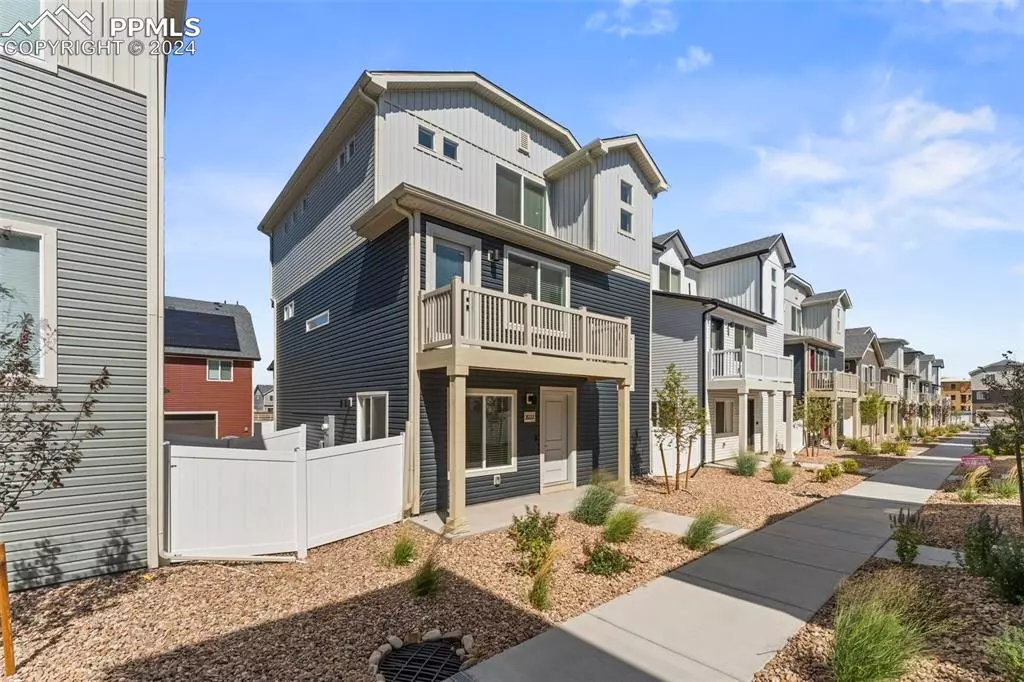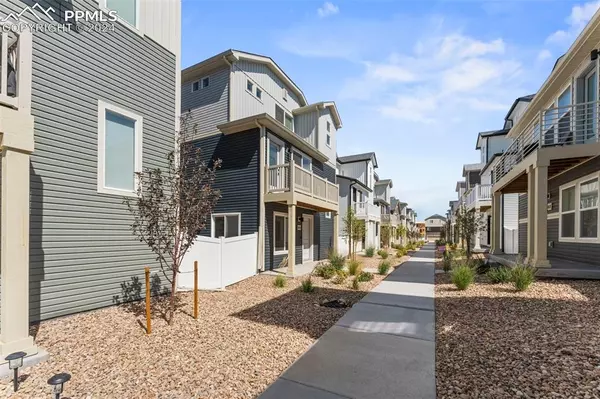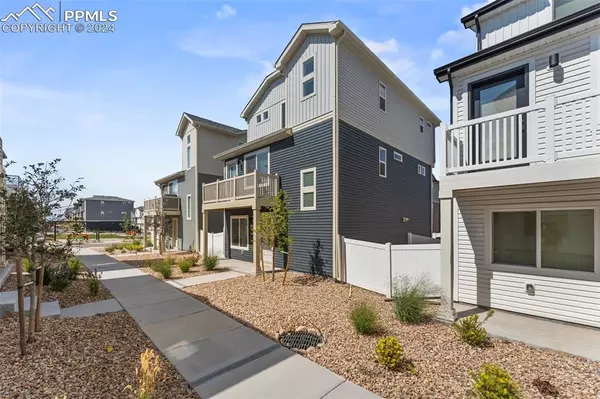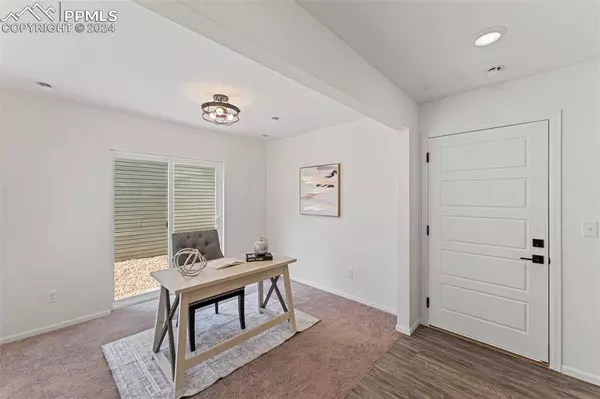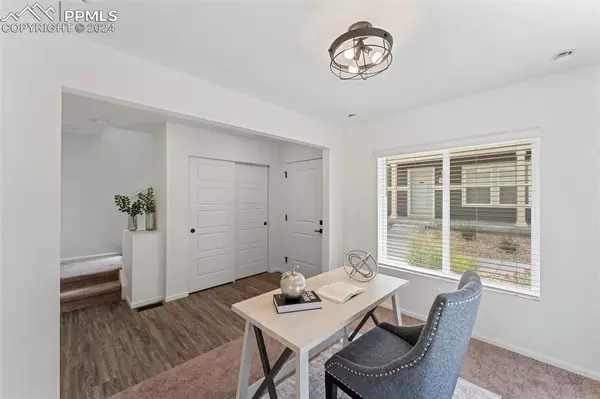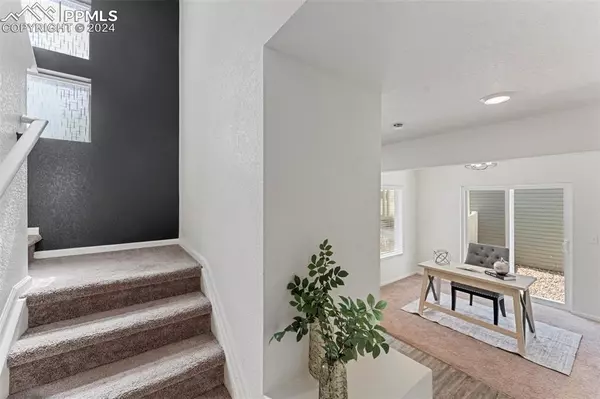3 Beds
2 Baths
1,773 SqFt
3 Beds
2 Baths
1,773 SqFt
Key Details
Property Type Single Family Home
Sub Type Single Family
Listing Status Active
Purchase Type For Sale
Square Footage 1,773 sqft
Price per Sqft $259
MLS Listing ID 9191300
Style 3 Story
Bedrooms 3
Full Baths 2
Construction Status Existing Home
HOA Y/N No
Year Built 2023
Annual Tax Amount $1,480
Tax Year 2024
Lot Size 1,793 Sqft
Property Description
The second floor is the true hub of the home, featuring a modern kitchen outfitted with stainless steel appliances that flows seamlessly into the open-concept living and dining spaces. This level also includes two spacious bedrooms and a shared bathroom, making it ideal for family living or hosting guests. Large windows invite abundant natural light, creating a warm and inviting atmosphere for entertaining or unwinding after a long day.
On the third floor, you'll find a private retreat in the luxurious master suite. This serene space features a beautiful bathroom with modern fixtures and a walk-in closet, offering both comfort and functionality. Adjacent to the master suite is an additional family area, perfect for a private sitting room, library, or cozy media space.
Located near shopping, dining, parks, and major transit options, this home offers unparalleled convenience. Whether you're commuting to the airport, enjoying nearby amenities, or simply relaxing in your beautifully designed living spaces, this home has everything you need. Don't miss the chance to make this exceptional property your own!
Location
State CO
County Denver
Area Tower 160
Interior
Cooling Ceiling Fan(s), Central Air
Flooring Carpet, Luxury Vinyl
Laundry Upper
Exterior
Parking Features Attached
Garage Spaces 2.0
Utilities Available See Prop Desc Remarks
Roof Type Composite Shingle
Building
Lot Description See Prop Desc Remarks
Foundation Crawl Space
Builder Name Oakwood Homes
Water Assoc/Distr
Level or Stories 3 Story
Structure Type Concrete
Construction Status Existing Home
Schools
School District Denver County 1
Others
Special Listing Condition Not Applicable

Contact me for a no-obligation consultation on how you can achieve your goals!


