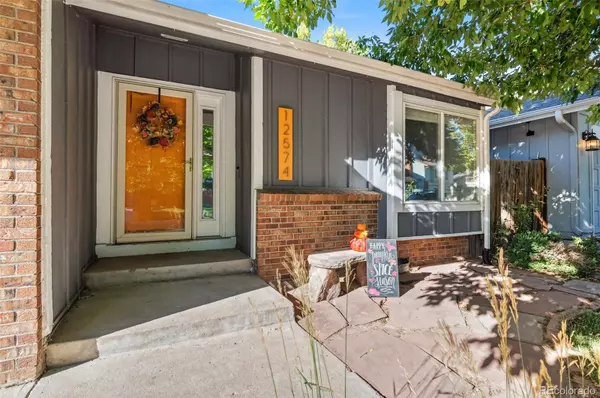
5 Beds
3 Baths
2,819 SqFt
5 Beds
3 Baths
2,819 SqFt
Key Details
Property Type Single Family Home
Sub Type Single Family Residence
Listing Status Active
Purchase Type For Sale
Square Footage 2,819 sqft
Price per Sqft $212
Subdivision Dam East
MLS Listing ID 9643646
Style Contemporary
Bedrooms 5
Full Baths 1
Three Quarter Bath 2
Condo Fees $125
HOA Fees $125/mo
HOA Y/N Yes
Abv Grd Liv Area 2,543
Originating Board recolorado
Year Built 1974
Annual Tax Amount $2,548
Tax Year 2023
Lot Size 5,227 Sqft
Acres 0.12
Property Description
Upon entering, you're greeted by a charming brick fireplace in the family room, perfect for cozying up on cool Colorado nights. Hardwood floors guide you to the dining area and a stunning library, where a two-story wall of windows floods the room with light. Imagine yourself curling up with a book here, or turning this space into your dream office or creative sanctuary! The updated kitchen is a chef’s delight, featuring quartz countertops, an eye-catching tile backsplash, and island seating, all with a view of the expansive patio—ideal for indoor-outdoor entertaining.
The main level also includes a well-appointed primary suite with an ensuite bath and private patio access, perfect for enjoying a moment of serenity before starting your day. But the surprises don’t stop there! Upstairs, discover a second primary suite or living room, and 3 additional rooms where your imagination can run wild! Yoga studio, nursery, home office, crafting room, or a walk-in closet - the sky's the limit for what you can create here!
Storage abounds in the basement and two-car garage! Backing to a greenbelt, you're just a short walk away from the community pool, tennis courts, parks, playgrounds, walking paths, clubhouse, and even a sand volleyball court! With a prime location close to the Denver Tech Center, Cherry Creek Reservoir, and the 9-Mile light rail station, convenience and comfort are at your fingertips!
Location
State CO
County Arapahoe
Rooms
Basement Unfinished
Main Level Bedrooms 3
Interior
Interior Features Ceiling Fan(s), Eat-in Kitchen, Entrance Foyer, High Ceilings, In-Law Floor Plan, Kitchen Island, Primary Suite, Quartz Counters, Radon Mitigation System, Smart Thermostat, Vaulted Ceiling(s), Walk-In Closet(s)
Heating Forced Air, Natural Gas
Cooling Central Air
Flooring Carpet, Tile, Wood
Fireplaces Number 1
Fireplaces Type Living Room, Wood Burning
Fireplace Y
Appliance Convection Oven, Cooktop, Dishwasher, Disposal, Dryer, Microwave, Oven, Refrigerator, Smart Appliances, Washer
Laundry In Unit
Exterior
Exterior Feature Lighting, Playground, Private Yard, Rain Gutters, Tennis Court(s)
Garage Concrete, Lighted, Storage
Garage Spaces 2.0
Fence Full
Utilities Available Cable Available, Electricity Available, Internet Access (Wired), Natural Gas Available
Roof Type Composition
Total Parking Spaces 2
Garage Yes
Building
Lot Description Greenbelt, Level, Near Public Transit, Sprinklers In Front, Sprinklers In Rear
Foundation Concrete Perimeter
Sewer Public Sewer
Water Public
Level or Stories Two
Structure Type Brick,Concrete,Frame,Wood Siding
Schools
Elementary Schools Polton
Middle Schools Prairie
High Schools Overland
School District Cherry Creek 5
Others
Senior Community No
Ownership Individual
Acceptable Financing Cash, Conventional, FHA, VA Loan
Listing Terms Cash, Conventional, FHA, VA Loan
Special Listing Condition None

6455 S. Yosemite St., Suite 500 Greenwood Village, CO 80111 USA

Contact me for a no-obligation consultation on how you can achieve your goals!







