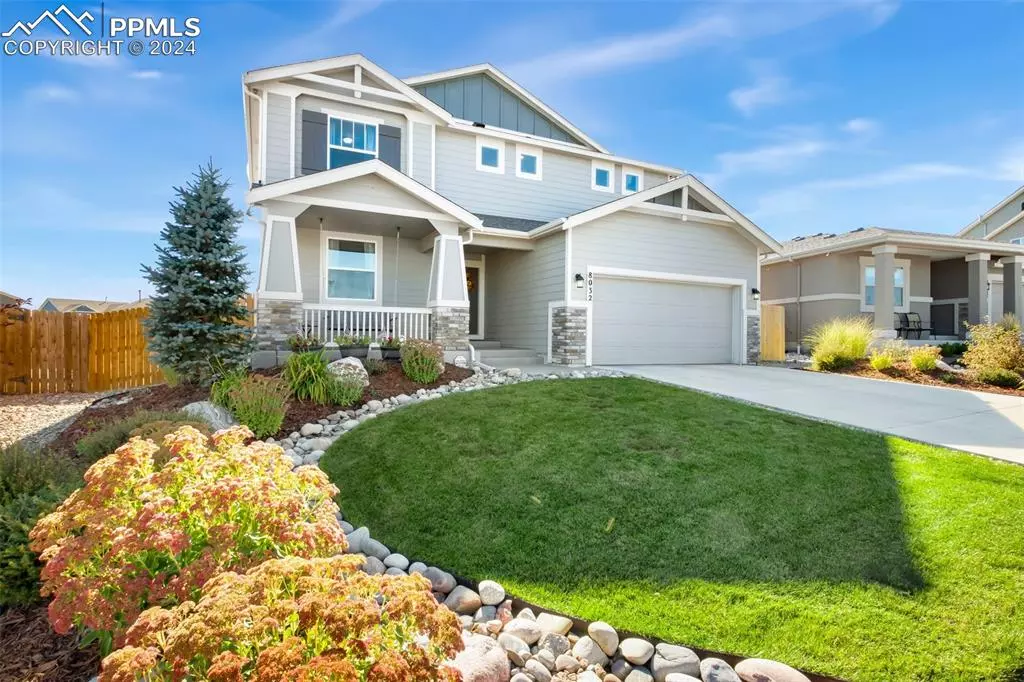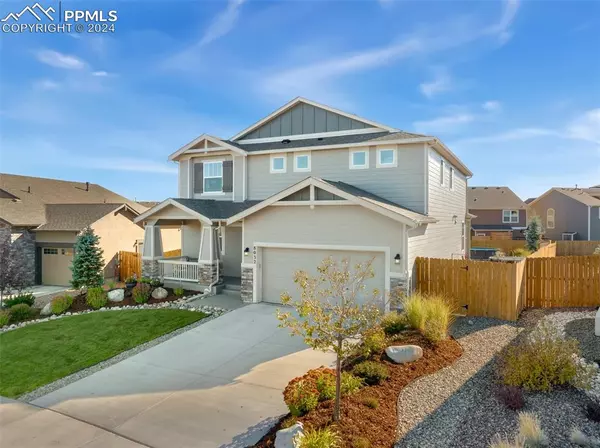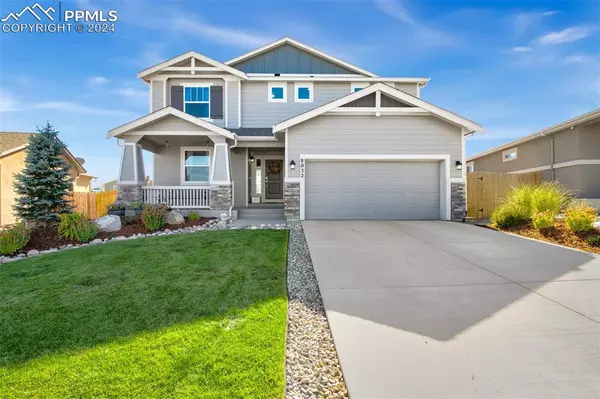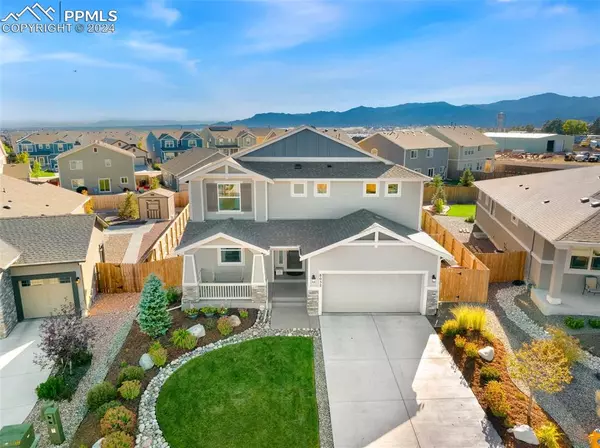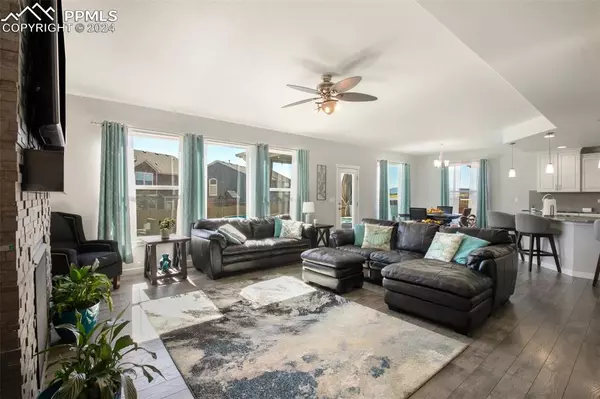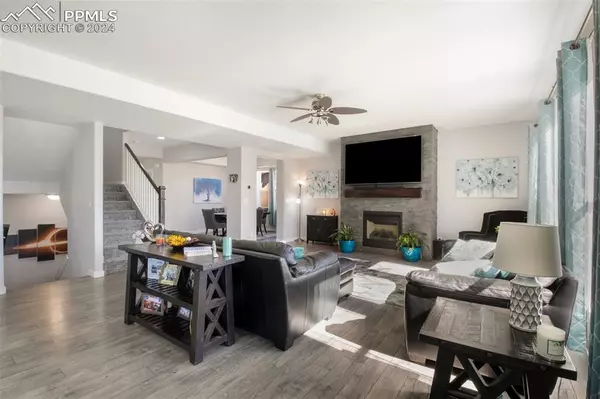
5 Beds
5 Baths
4,428 SqFt
5 Beds
5 Baths
4,428 SqFt
Key Details
Property Type Single Family Home
Sub Type Single Family
Listing Status Active
Purchase Type For Sale
Square Footage 4,428 sqft
Price per Sqft $202
MLS Listing ID 6237833
Style 2 Story
Bedrooms 5
Full Baths 3
Half Baths 2
Construction Status Existing Home
HOA Fees $95/qua
HOA Y/N Yes
Year Built 2019
Annual Tax Amount $6,154
Tax Year 2023
Lot Size 9,004 Sqft
Property Description
Location
State CO
County El Paso
Area Homestead At Sterling Ranch
Interior
Cooling Central Air
Flooring Carpet, Wood
Fireplaces Number 1
Fireplaces Type Gas, Main Level
Laundry Upper
Exterior
Garage Attached
Garage Spaces 2.0
Fence Rear
Utilities Available Cable Connected, Electricity Connected, Natural Gas Connected
Roof Type Composite Shingle
Building
Lot Description Level, Mountain View
Foundation Full Basement
Water Assoc/Distr
Level or Stories 2 Story
Finished Basement 90
Structure Type Frame
Construction Status Existing Home
Schools
High Schools Liberty
School District Academy-20
Others
Miscellaneous Auto Sprinkler System,Humidifier,Smart Home Door Locks,Smart Home Lighting,Smart Home Security System,Smart Home Thermostat,Window Coverings
Special Listing Condition Not Applicable


Contact me for a no-obligation consultation on how you can achieve your goals!


