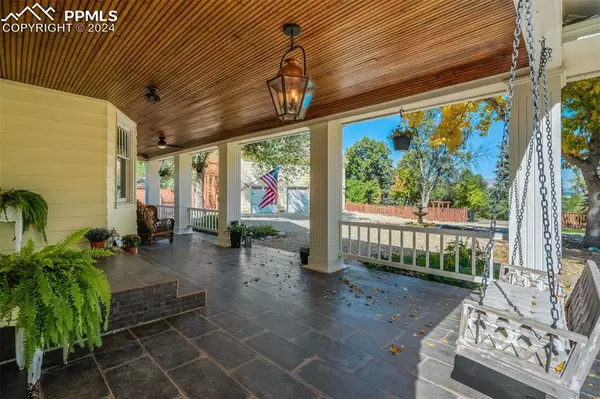
5 Beds
4 Baths
4,833 SqFt
5 Beds
4 Baths
4,833 SqFt
Key Details
Property Type Single Family Home
Sub Type Single Family
Listing Status Active
Purchase Type For Sale
Square Footage 4,833 sqft
Price per Sqft $279
MLS Listing ID 1953123
Style 3 Story
Bedrooms 5
Full Baths 1
Half Baths 1
Three Quarter Bath 2
Construction Status Existing Home
HOA Y/N No
Year Built 1895
Annual Tax Amount $3,231
Tax Year 2023
Lot Size 0.448 Acres
Property Description
Location
State CO
County El Paso
Area Broadmoor
Interior
Interior Features 5-Pc Bath, 9Ft + Ceilings, Crown Molding, French Doors, Other, See Prop Desc Remarks
Cooling Ceiling Fan(s), Central Air
Flooring Tile, Wood, Luxury Vinyl
Fireplaces Number 1
Fireplaces Type Coal, See Remarks
Laundry Electric Hook-up, Upper
Exterior
Garage Detached
Garage Spaces 3.0
Fence All
Utilities Available Cable Connected, Electricity Connected, Natural Gas Connected
Roof Type Composite Shingle
Building
Lot Description Level, Mountain View, Trees/Woods, See Prop Desc Remarks
Foundation Full Basement
Water Municipal
Level or Stories 3 Story
Structure Type Frame
Construction Status Existing Home
Schools
Middle Schools Cheyenne Mountain
High Schools Cheyenne Mountain
School District Cheyenne Mtn-12
Others
Miscellaneous Auto Sprinkler System,Breakfast Bar,Electric Gate,High Speed Internet Avail.,Hot Tub/Spa,Kitchen Pantry,Other,Security System,See Prop Desc Remarks,Smart Home Thermostat,Water Softener
Special Listing Condition Lead Base Paint Discl Req


Contact me for a no-obligation consultation on how you can achieve your goals!







