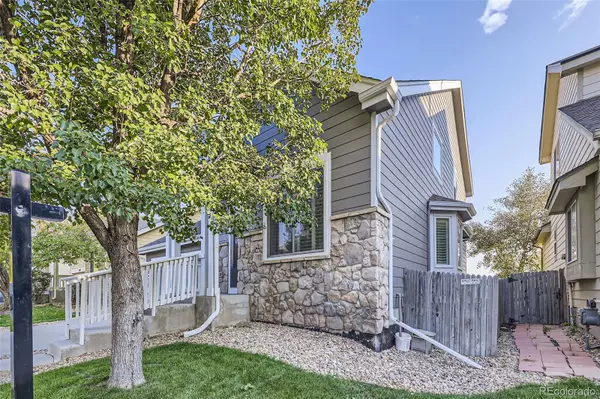3 Beds
3 Baths
2,199 SqFt
3 Beds
3 Baths
2,199 SqFt
Key Details
Property Type Single Family Home
Sub Type Single Family Residence
Listing Status Active
Purchase Type For Sale
Square Footage 2,199 sqft
Price per Sqft $245
Subdivision Dunes Park
MLS Listing ID 2914330
Bedrooms 3
Full Baths 2
Half Baths 1
HOA Y/N No
Abv Grd Liv Area 1,799
Originating Board recolorado
Year Built 2004
Annual Tax Amount $5,051
Tax Year 2023
Lot Size 4,791 Sqft
Acres 0.11
Property Description
This home features new windows throughout, new patio door, HVAC installed in 2022, and was painted in 2021! The spacious living area features a cozy fireplace, perfect for relaxing evenings. The updated kitchen boasts modern appliances and ample counter space. Upstairs, you'll find three generously sized bedrooms, large closets, and updated bathrooms. The partially finished basement offers additional living space, ideal for a home office, entertainment room, or guest suite.
Outside, the attached 2-car garage provides plenty of parking an storage space. The backyard has been meticulously maintained and is a blank canvas, perfect for creating your own outdoor oasis. Don't miss this opportunity to make this beautiful home yours!
Location
State CO
County Adams
Rooms
Basement Finished, Full, Interior Entry, Unfinished
Interior
Interior Features Breakfast Nook, Eat-in Kitchen, Five Piece Bath, Kitchen Island, Open Floorplan, Pantry, Primary Suite
Heating Forced Air, Natural Gas
Cooling Central Air
Flooring Carpet
Fireplaces Number 1
Fireplaces Type Family Room, Gas, Gas Log
Fireplace Y
Appliance Dishwasher, Microwave, Oven, Range, Refrigerator
Exterior
Exterior Feature Private Yard
Garage Spaces 2.0
Roof Type Composition
Total Parking Spaces 4
Garage Yes
Building
Sewer Public Sewer
Level or Stories Two
Structure Type Frame,Other,Stucco
Schools
Elementary Schools Thimmig
Middle Schools Prairie View
High Schools Prairie View
School District School District 27-J
Others
Senior Community No
Ownership Individual
Acceptable Financing 1031 Exchange, Cash, Conventional, FHA, VA Loan
Listing Terms 1031 Exchange, Cash, Conventional, FHA, VA Loan
Special Listing Condition None

6455 S. Yosemite St., Suite 500 Greenwood Village, CO 80111 USA
Contact me for a no-obligation consultation on how you can achieve your goals!







