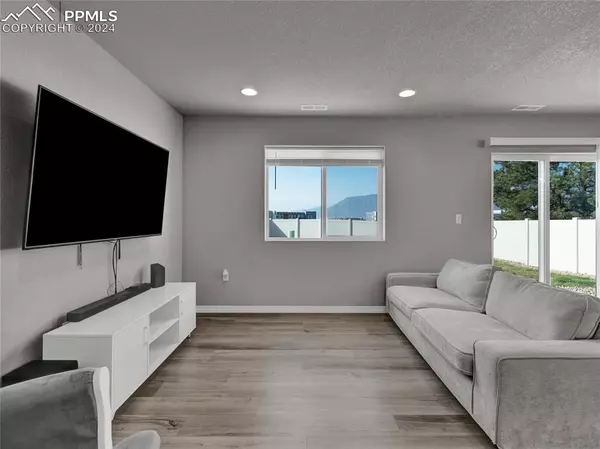
3 Beds
3 Baths
1,367 SqFt
3 Beds
3 Baths
1,367 SqFt
Key Details
Property Type Single Family Home
Sub Type Single Family
Listing Status Active
Purchase Type For Sale
Square Footage 1,367 sqft
Price per Sqft $310
MLS Listing ID 6254982
Style 2 Story
Bedrooms 3
Full Baths 2
Half Baths 1
Construction Status Existing Home
HOA Fees $60/mo
HOA Y/N Yes
Year Built 2023
Annual Tax Amount $2,036
Tax Year 2023
Lot Size 4,296 Sqft
Property Description
Inside, you’ll find an open floor plan filled with natural light. The kitchen is designed with both style and function in mind, perfect for cooking or hosting guests. Each of the three bedrooms is generously sized, offering plenty of comfort and privacy. The primary suite features its own ensuite bathroom, adding a touch of luxury to your daily routine.
The 1-car attached garage provides secure parking and extra storage space. Outside, the corner lot offers a nice yard, ideal for relaxing or outdoor activities and also delivers a scenic mountain view. Located close to shopping, dining, and entertainment, this home provides the perfect balance of convenience and comfort. Don’t miss your chance to own this modern gem!
Location
State CO
County El Paso
Area Chapel Heights
Interior
Cooling Central Air
Exterior
Garage Attached
Garage Spaces 1.0
Utilities Available Cable Available, Electricity Connected, Natural Gas Available, Telephone
Roof Type Composite Shingle
Building
Lot Description Level
Foundation Slab
Water Municipal
Level or Stories 2 Story
Structure Type Framed on Lot
Construction Status Existing Home
Schools
School District Harrison-2
Others
Special Listing Condition See Show/Agent Remarks


Contact me for a no-obligation consultation on how you can achieve your goals!







