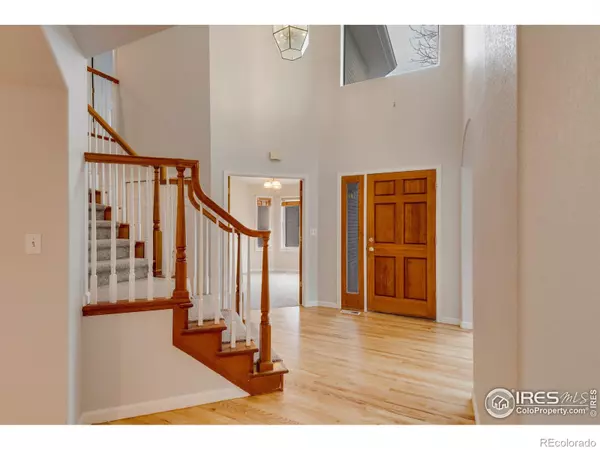
6 Beds
4 Baths
3,822 SqFt
6 Beds
4 Baths
3,822 SqFt
Key Details
Property Type Single Family Home
Sub Type Single Family Residence
Listing Status Active
Purchase Type For Sale
Square Footage 3,822 sqft
Price per Sqft $205
Subdivision Shores Pud 5Th Flag
MLS Listing ID IR1020371
Bedrooms 6
Full Baths 3
Half Baths 1
Condo Fees $92
HOA Fees $92/mo
HOA Y/N Yes
Abv Grd Liv Area 2,416
Originating Board recolorado
Year Built 1994
Annual Tax Amount $4,698
Tax Year 2023
Lot Size 6,969 Sqft
Acres 0.16
Property Description
Location
State CO
County Boulder
Zoning SFR
Rooms
Basement Full
Interior
Interior Features Eat-in Kitchen, Five Piece Bath, Kitchen Island, Vaulted Ceiling(s), Walk-In Closet(s)
Heating Forced Air
Cooling Central Air
Flooring Vinyl, Wood
Fireplaces Type Gas
Fireplace N
Appliance Dishwasher, Disposal, Down Draft, Oven, Refrigerator
Laundry In Unit
Exterior
Exterior Feature Balcony
Garage Spaces 2.0
Utilities Available Cable Available, Electricity Available, Internet Access (Wired), Natural Gas Available
Roof Type Composition
Total Parking Spaces 2
Garage Yes
Building
Lot Description Level, Sprinklers In Front
Water Public
Level or Stories Two
Structure Type Wood Frame
Schools
Elementary Schools Hygiene
Middle Schools Westview
High Schools Longmont
School District St. Vrain Valley Re-1J
Others
Ownership Individual
Acceptable Financing Cash, Conventional
Listing Terms Cash, Conventional

6455 S. Yosemite St., Suite 500 Greenwood Village, CO 80111 USA

Contact me for a no-obligation consultation on how you can achieve your goals!







