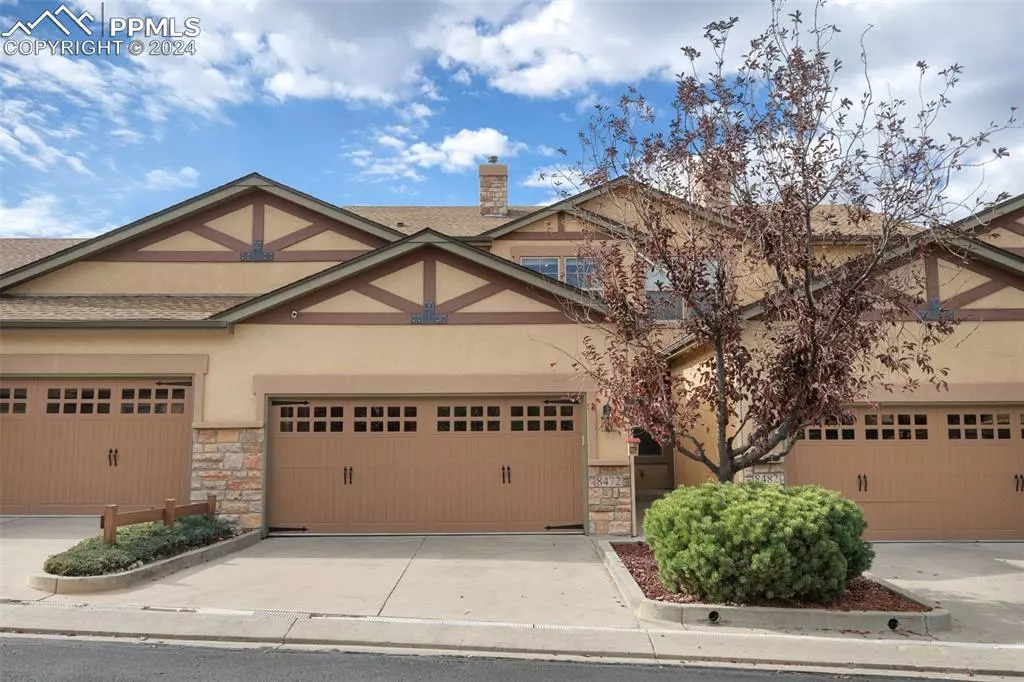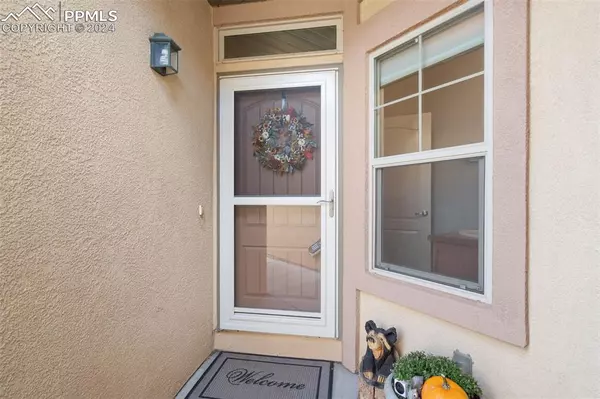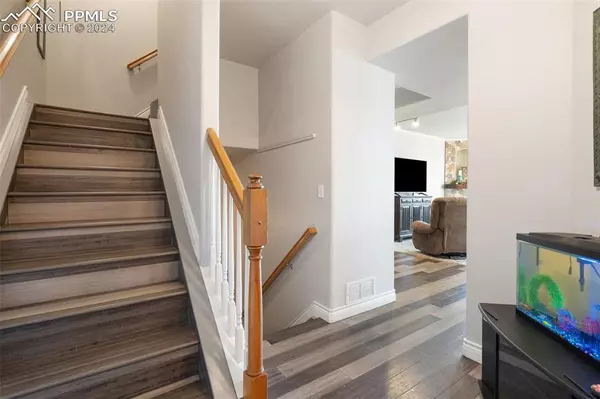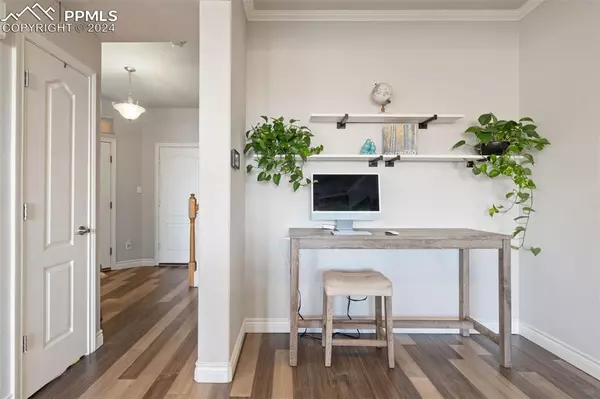
3 Beds
4 Baths
2,271 SqFt
3 Beds
4 Baths
2,271 SqFt
Key Details
Property Type Townhouse
Sub Type Townhouse
Listing Status Active
Purchase Type For Sale
Square Footage 2,271 sqft
Price per Sqft $197
MLS Listing ID 7646181
Style 3 Story
Bedrooms 3
Full Baths 3
Half Baths 1
Construction Status Existing Home
HOA Fees $355/mo
HOA Y/N Yes
Year Built 2005
Annual Tax Amount $1,563
Tax Year 2023
Lot Size 1,426 Sqft
Property Description
The main level flows effortlessly from the inviting living and dining areas to one of two outdoor porches, ideal for savoring breathtaking sunsets and observing the area's vibrant wildlife. Ascending to the upper level, you will discover two generously sized bedrooms, including a luxurious master suite that offers a serene retreat, along with a practical upper-level laundry room. The lower level presents a versatile 24x24 flex space, perfect for a home office, media room, or guest suite, complete with its own bathroom and convenient walk-out access to a covered patio.
Situated within the award-winning District 20 school district, this property is just a short ten-minute drive from major retailers such as King Soopers, Target, and Safeway, as well as providing quick access to Children’s Hospital, St. Anthony North, the Powers Corridor, I-25, and various military installations. Recent upgrades, including a new roof (2024) and water heater (2023), along with city-installed internet cables, enhance the home's appeal, seamlessly blending modern luxury with practical amenities. With proximity to walking trails, parks, and outdoor destinations like Black Forest and Garden of the Gods, this townhome is perfect for families and outdoor enthusiasts alike, offering a lifestyle that celebrates both comfort and adventure.
Location
State CO
County El Paso
Area Harvest Springs
Interior
Interior Features Great Room
Cooling Central Air
Fireplaces Number 1
Fireplaces Type Gas, Main Level
Laundry Electric Hook-up, Upper
Exterior
Garage Attached
Garage Spaces 2.0
Utilities Available Cable Connected, Electricity Connected, Natural Gas Connected
Roof Type Composite Shingle
Building
Lot Description 360-degree View, Backs to Open Space, City View, Foothill, Mountain View, View of Pikes Peak
Foundation Full Basement, Walk Out
Water Municipal
Level or Stories 3 Story
Finished Basement 90
Structure Type Frame
Construction Status Existing Home
Schools
School District Academy-20
Others
Miscellaneous Breakfast Bar,High Speed Internet Avail.,HOA Required $,Kitchen Pantry
Special Listing Condition Not Applicable


Contact me for a no-obligation consultation on how you can achieve your goals!







