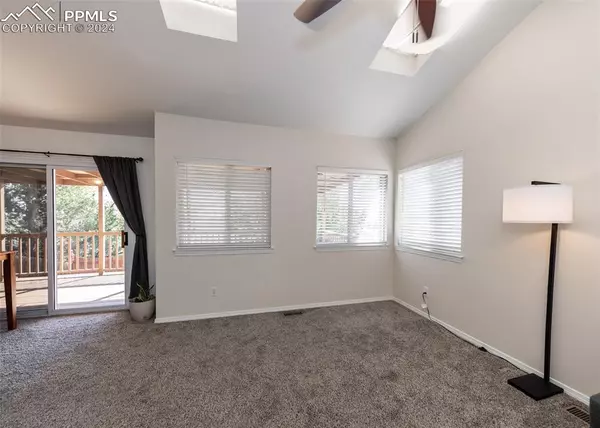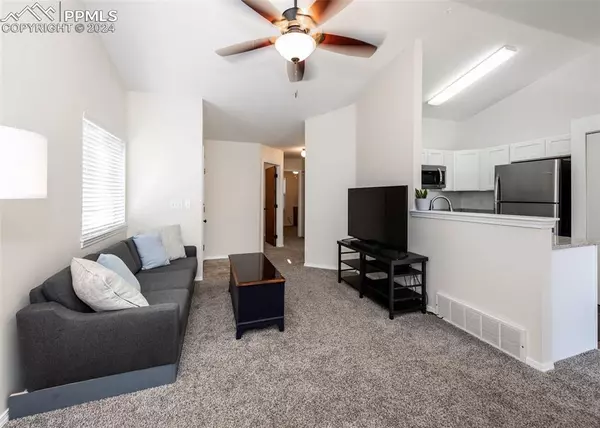
3 Beds
2 Baths
913 SqFt
3 Beds
2 Baths
913 SqFt
Key Details
Property Type Single Family Home
Sub Type Single Family
Listing Status Active
Purchase Type For Sale
Square Footage 913 sqft
Price per Sqft $410
MLS Listing ID 9603636
Style Ranch
Bedrooms 3
Full Baths 2
Construction Status Existing Home
HOA Y/N No
Year Built 1985
Annual Tax Amount $1,345
Tax Year 2023
Lot Size 4,861 Sqft
Property Description
Location
State CO
County El Paso
Area Constitution Hills
Interior
Cooling Ceiling Fan(s)
Flooring Carpet, Vinyl/Linoleum, Wood Laminate
Laundry Main
Exterior
Garage Attached
Garage Spaces 1.0
Fence Rear
Utilities Available Electricity Connected, Natural Gas Connected
Roof Type Composite Shingle
Building
Lot Description Level, Mountain View
Foundation Crawl Space
Water Assoc/Distr
Level or Stories Ranch
Structure Type Framed on Lot
Construction Status Existing Home
Schools
School District Falcon-49
Others
Miscellaneous Kitchen Pantry
Special Listing Condition Not Applicable


Contact me for a no-obligation consultation on how you can achieve your goals!







