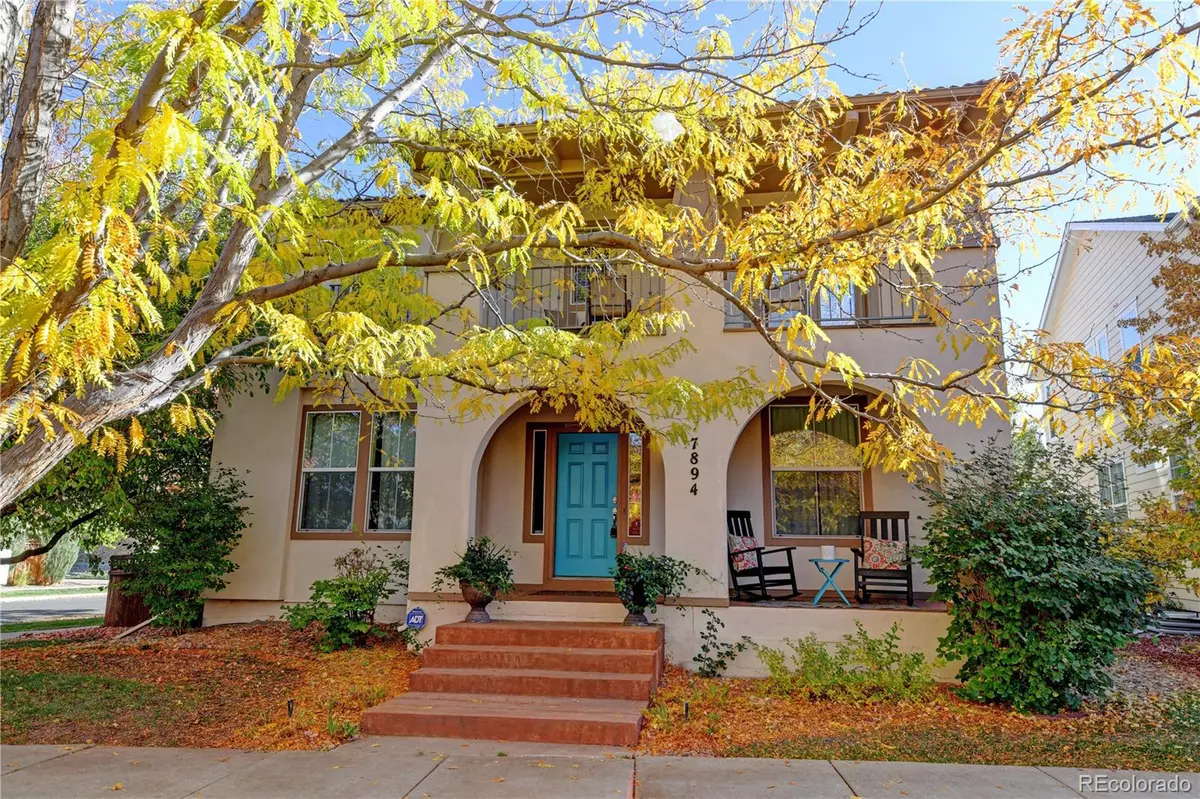
4 Beds
3 Baths
2,702 SqFt
4 Beds
3 Baths
2,702 SqFt
Key Details
Property Type Single Family Home
Sub Type Single Family Residence
Listing Status Active
Purchase Type For Sale
Square Footage 2,702 sqft
Price per Sqft $407
Subdivision Central Park
MLS Listing ID 9955952
Style Spanish
Bedrooms 4
Full Baths 2
Half Baths 1
Condo Fees $48
HOA Fees $48/mo
HOA Y/N Yes
Abv Grd Liv Area 2,702
Originating Board recolorado
Year Built 2002
Annual Tax Amount $9,534
Tax Year 2023
Lot Size 5,227 Sqft
Acres 0.12
Property Description
Inside, an open-concept layout invites natural light to flow through large windows, illuminating the spacious living area. The living room boasts a crackling fireplace, perfect for chilly evenings, while the adjoining kitchen area is ideal for family gatherings. The kitchen is a chef's dream, featuring modern stainless steel appliances, ample counter space, and a butler's pantry adjacent to the dinning room, and a charming breakfast nook overlooking the backyard.
Upstairs, you'll find four well-appointed bedrooms, each with its own unique touch—soft pastels, bold accents, and plenty of closet space. The master suite includes a private 5-piece bathroom with a soaking tub, perfect for unwinding after a long day. Don't miss the 2nd floor laundry!
The backyard is a true oasis, featuring a beautifully landscaped corner lot, and a patio for outdoor dining. This home harmoniously blends comfort, style, and functionality, making it a perfect retreat for both everyday living and entertaining. Close to shopping, outdoor movies/concerts, downtown or DIA. Loads of bike trails and parks in this wonderful neighborhood. AGENT OWNER.
Location
State CO
County Denver
Zoning R-MU-20
Rooms
Basement Full
Interior
Interior Features Eat-in Kitchen, Five Piece Bath, Granite Counters, High Ceilings, Kitchen Island, Open Floorplan, Pantry, Primary Suite, Walk-In Closet(s)
Heating Forced Air
Cooling Central Air
Flooring Wood
Fireplaces Number 1
Fireplaces Type Family Room
Fireplace Y
Appliance Dishwasher, Disposal, Dryer, Gas Water Heater, Microwave, Range, Refrigerator, Self Cleaning Oven, Washer
Exterior
Exterior Feature Balcony, Private Yard
Garage Smart Garage Door
Garage Spaces 2.0
Fence Partial
Utilities Available Cable Available, Electricity Connected, Natural Gas Connected
Roof Type Concrete
Total Parking Spaces 2
Garage No
Building
Lot Description Corner Lot, Level
Sewer Public Sewer
Water Public
Level or Stories Two
Structure Type Stucco
Schools
Elementary Schools Westerly Creek
Middle Schools Bill Roberts E-8
High Schools Northfield
School District Denver 1
Others
Senior Community No
Ownership Agent Owner
Acceptable Financing Cash, Conventional, FHA, Jumbo, VA Loan
Listing Terms Cash, Conventional, FHA, Jumbo, VA Loan
Special Listing Condition None

6455 S. Yosemite St., Suite 500 Greenwood Village, CO 80111 USA

Contact me for a no-obligation consultation on how you can achieve your goals!







