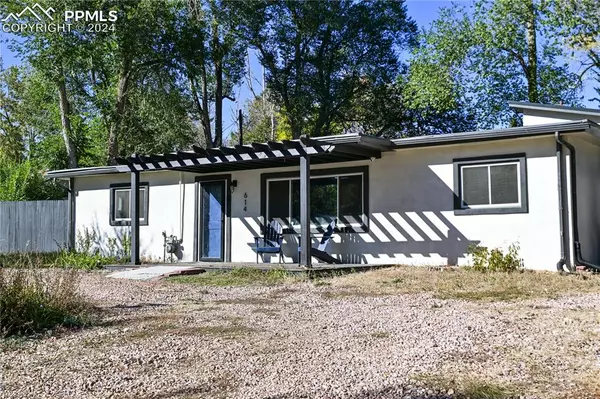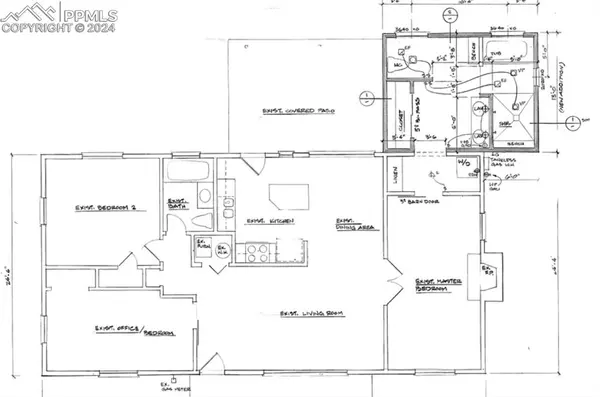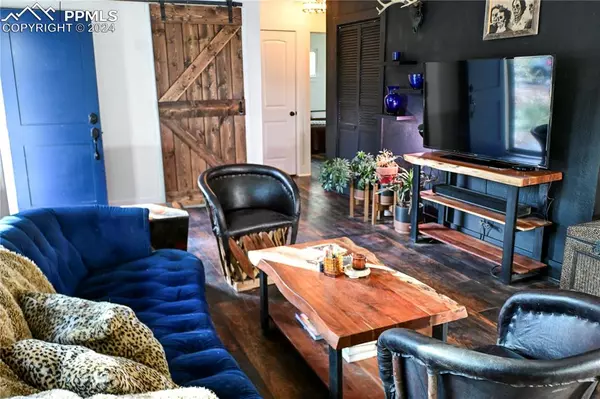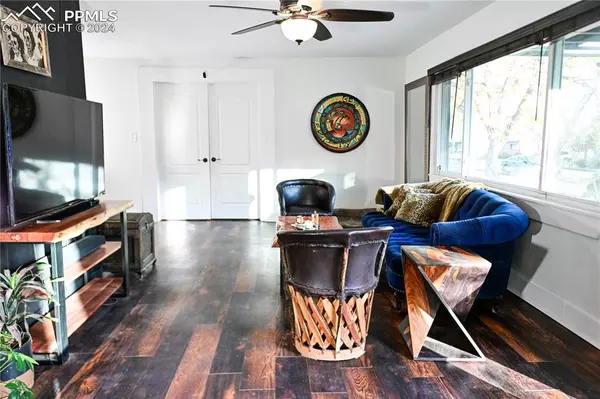
3 Beds
2 Baths
1,407 SqFt
3 Beds
2 Baths
1,407 SqFt
Key Details
Property Type Single Family Home
Sub Type Single Family
Listing Status Active
Purchase Type For Sale
Square Footage 1,407 sqft
Price per Sqft $326
MLS Listing ID 7083279
Style Ranch
Bedrooms 3
Full Baths 2
Construction Status Existing Home
HOA Y/N No
Year Built 1952
Annual Tax Amount $1,057
Tax Year 2023
Lot Size 9,990 Sqft
Property Description
Location
State CO
County El Paso
Area Foothill
Interior
Interior Features 5-Pc Bath, Beamed Ceilings, French Doors, Vaulted Ceilings
Cooling Ceiling Fan(s), Other, See Prop Desc Remarks
Flooring Luxury Vinyl
Fireplaces Number 1
Fireplaces Type Main Level, See Remarks
Laundry Main
Exterior
Garage Carport
Garage Spaces 1.0
Fence All
Utilities Available Cable Connected, Electricity Connected
Roof Type Composite Shingle
Building
Lot Description Mountain View
Foundation Slab
Water Municipal
Level or Stories Ranch
Structure Type Frame
Construction Status Existing Home
Schools
Middle Schools North
High Schools Palmer
School District Colorado Springs 11
Others
Miscellaneous Breakfast Bar,RV Parking,Window Coverings
Special Listing Condition Lead Base Paint Discl Req


Contact me for a no-obligation consultation on how you can achieve your goals!







