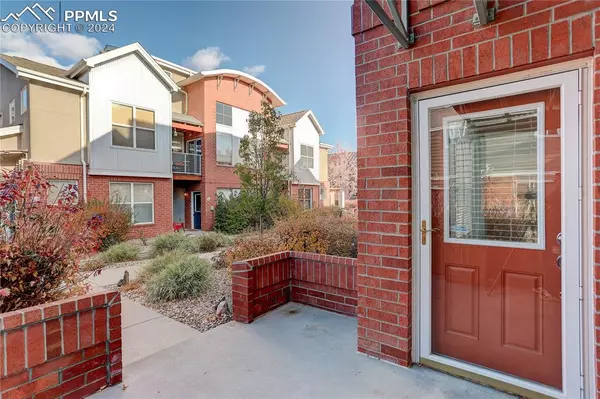
3 Beds
3 Baths
1,411 SqFt
3 Beds
3 Baths
1,411 SqFt
Key Details
Property Type Townhouse
Sub Type Townhouse
Listing Status Under Contract - Showing
Purchase Type For Sale
Square Footage 1,411 sqft
Price per Sqft $372
MLS Listing ID 5323853
Style 2 Story
Bedrooms 3
Full Baths 2
Half Baths 1
Construction Status Existing Home
HOA Fees $296/mo
HOA Y/N Yes
Year Built 2005
Annual Tax Amount $2,438
Tax Year 2023
Lot Size 1,400 Sqft
Property Description
Location
State CO
County Denver
Area None
Interior
Interior Features 5-Pc Bath, 9Ft + Ceilings
Cooling Central Air
Flooring Carpet, Tile
Fireplaces Number 1
Fireplaces Type Gas
Laundry Main
Exterior
Garage Attached
Garage Spaces 2.0
Utilities Available Cable Available, Electricity Connected, Telephone
Roof Type Composite Shingle
Building
Lot Description Corner, Level
Foundation Not Applicable
Water Assoc/Distr
Level or Stories 2 Story
Structure Type Frame
Construction Status Existing Home
Schools
High Schools George Washington
School District Denver County 1
Others
Miscellaneous High Speed Internet Avail.,Window Coverings
Special Listing Condition Not Applicable


Contact me for a no-obligation consultation on how you can achieve your goals!







