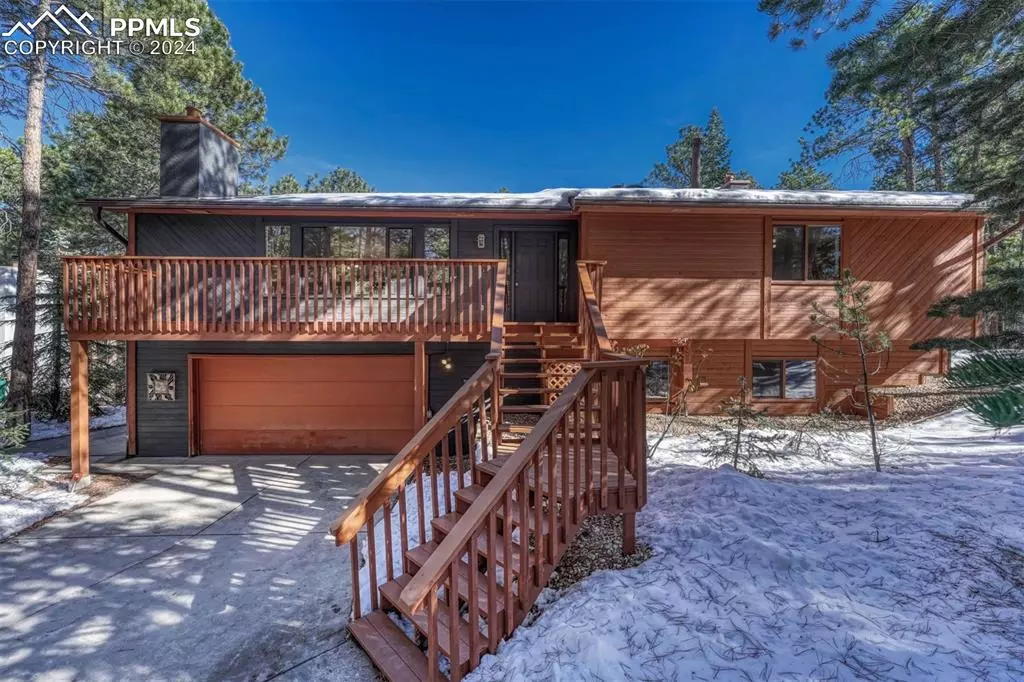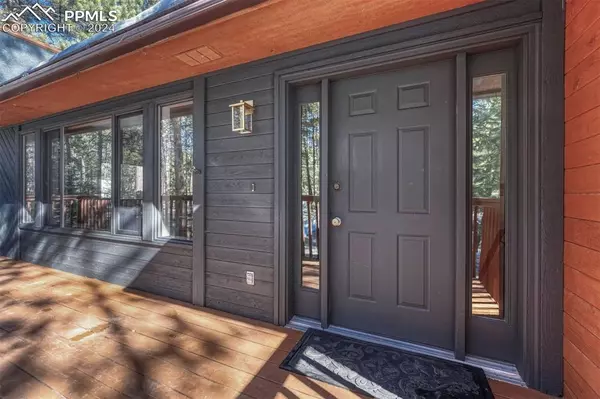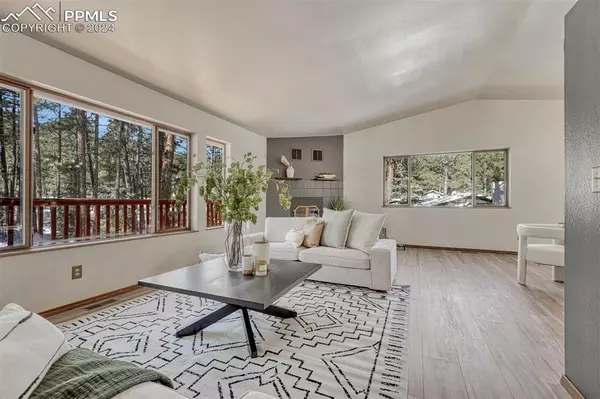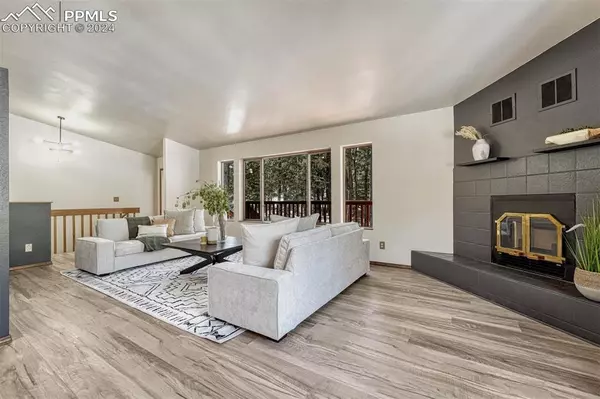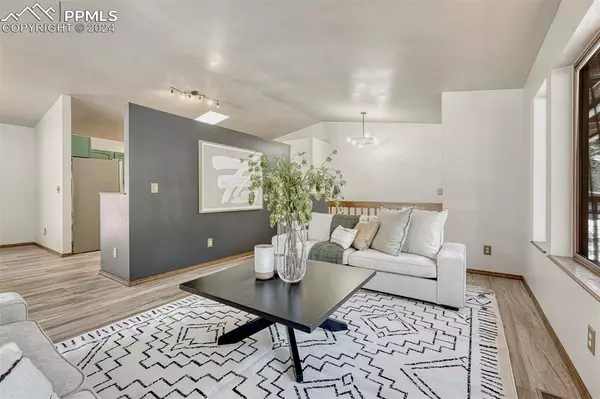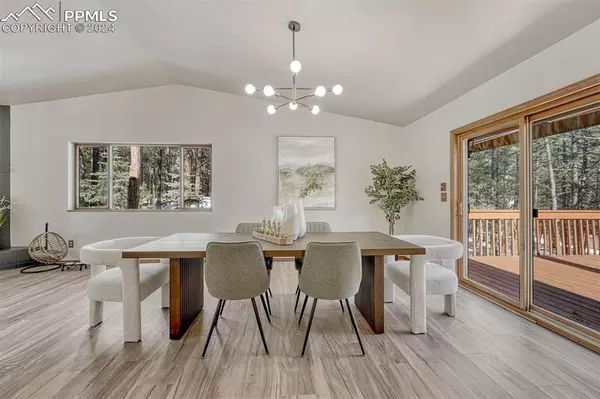
3 Beds
3 Baths
3,236 SqFt
3 Beds
3 Baths
3,236 SqFt
Key Details
Property Type Single Family Home
Sub Type Single Family
Listing Status Under Contract - Showing
Purchase Type For Sale
Square Footage 3,236 sqft
Price per Sqft $214
MLS Listing ID 7622035
Style Ranch
Bedrooms 3
Full Baths 2
Three Quarter Bath 1
Construction Status Existing Home
HOA Y/N No
Year Built 1986
Annual Tax Amount $2,980
Tax Year 2023
Lot Size 0.523 Acres
Property Description
Location
State CO
County El Paso
Area Pleasant View Estates
Interior
Interior Features Great Room, Vaulted Ceilings
Cooling Ceiling Fan(s), Central Air
Flooring Carpet, Luxury Vinyl
Fireplaces Number 1
Fireplaces Type Basement, Main Level, Two, Wood Burning Stove
Laundry Basement, Electric Hook-up
Exterior
Garage Attached
Garage Spaces 2.0
Fence Rear
Community Features Hiking or Biking Trails, See Prop Desc Remarks
Utilities Available Electricity Connected, Natural Gas Connected
Roof Type Composite Shingle
Building
Lot Description Trees/Woods
Foundation Full Basement
Water Municipal
Level or Stories Ranch
Finished Basement 100
Structure Type Framed on Lot
Construction Status Existing Home
Schools
School District Academy-20
Others
Miscellaneous Hot Tub/Spa
Special Listing Condition See Show/Agent Remarks


Contact me for a no-obligation consultation on how you can achieve your goals!


