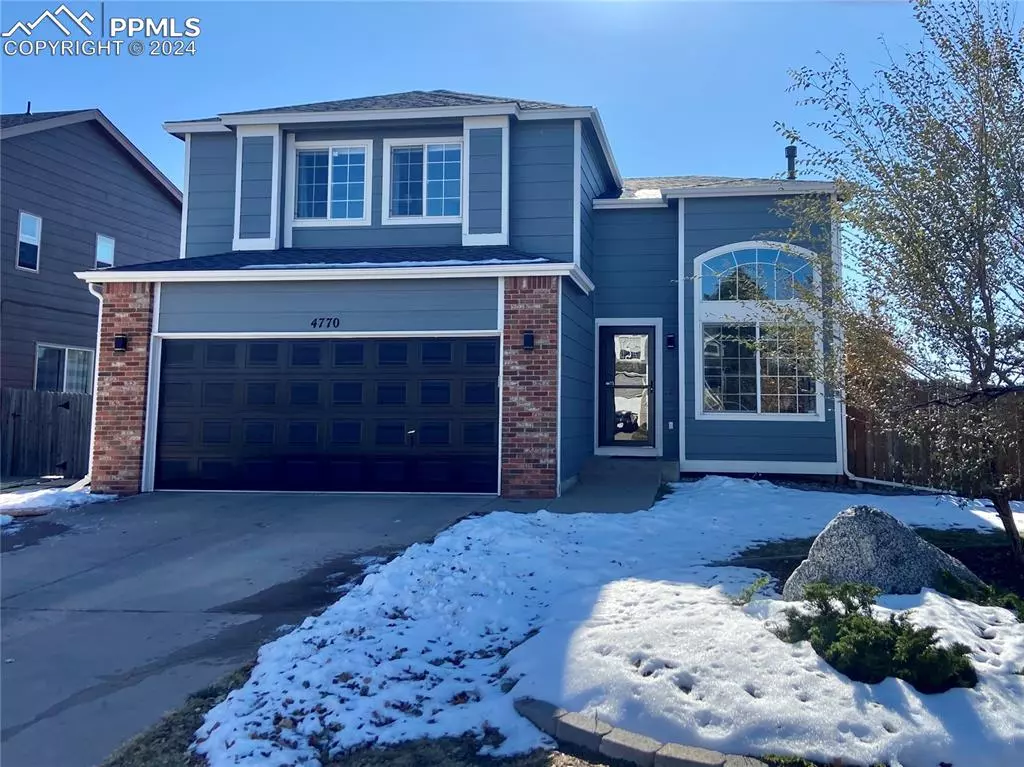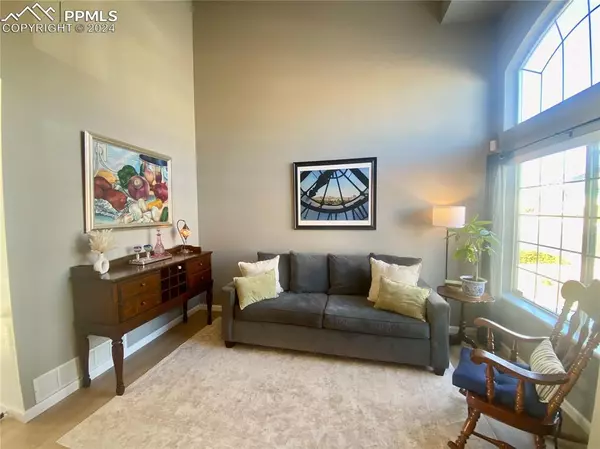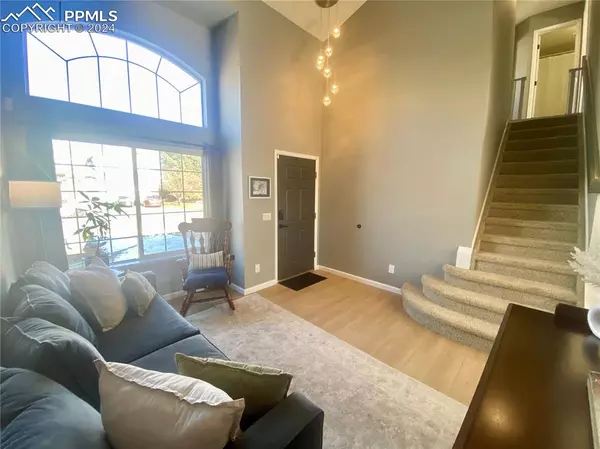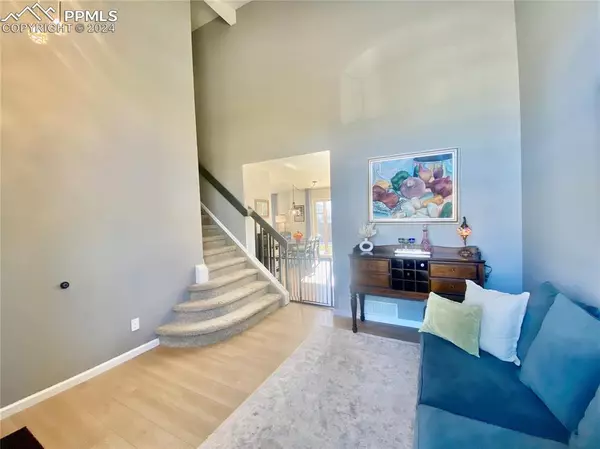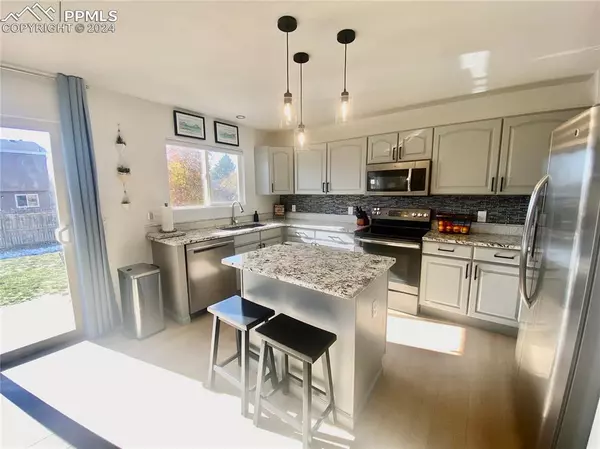
3 Beds
3 Baths
2,417 SqFt
3 Beds
3 Baths
2,417 SqFt
Key Details
Property Type Single Family Home
Sub Type Single Family
Listing Status Under Contract - Showing
Purchase Type For Sale
Square Footage 2,417 sqft
Price per Sqft $202
MLS Listing ID 3865182
Style 2 Story
Bedrooms 3
Full Baths 2
Half Baths 1
Construction Status Existing Home
HOA Y/N No
Year Built 1998
Annual Tax Amount $1,836
Tax Year 2023
Lot Size 7,287 Sqft
Property Description
Location
State CO
County El Paso
Area Woodside At Briargate
Interior
Interior Features 5-Pc Bath, 6-Panel Doors, Vaulted Ceilings
Cooling Central Air
Flooring Carpet, Luxury Vinyl
Fireplaces Number 1
Fireplaces Type Gas, Main Level, One
Laundry Electric Hook-up, Main
Exterior
Parking Features Attached
Garage Spaces 2.0
Fence Rear
Utilities Available Cable Available, Electricity Connected, Natural Gas Connected
Roof Type Composite Shingle
Building
Lot Description Corner, Level, Mountain View, View of Pikes Peak
Foundation Full Basement
Water Municipal
Level or Stories 2 Story
Structure Type Frame
Construction Status Existing Home
Schools
School District Academy-20
Others
Miscellaneous Auto Sprinkler System,High Speed Internet Avail.,Kitchen Pantry,Window Coverings
Special Listing Condition Not Applicable


Contact me for a no-obligation consultation on how you can achieve your goals!


