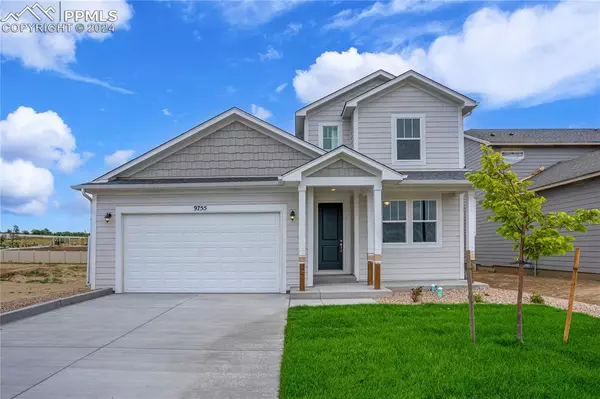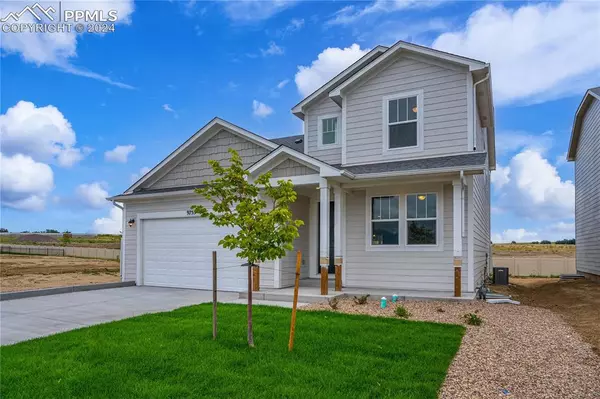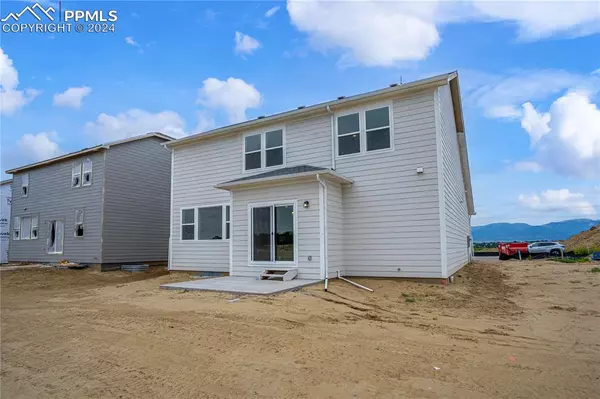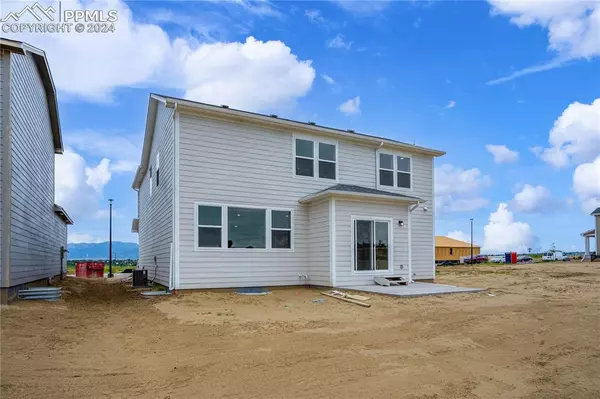
3 Beds
3 Baths
2,295 SqFt
3 Beds
3 Baths
2,295 SqFt
Key Details
Property Type Single Family Home
Sub Type Single Family
Listing Status Active
Purchase Type For Sale
Square Footage 2,295 sqft
Price per Sqft $231
MLS Listing ID 7586026
Style 2 Story
Bedrooms 3
Full Baths 2
Half Baths 1
Construction Status Under Construction
HOA Fees $75/mo
HOA Y/N Yes
Year Built 2024
Annual Tax Amount $393
Tax Year 2023
Lot Size 6,625 Sqft
Property Description
Location
State CO
County El Paso
Area Aspen Ranch
Interior
Interior Features 9Ft + Ceilings
Cooling Central Air
Flooring Wood Laminate
Laundry Upper
Exterior
Garage Attached
Garage Spaces 3.0
Fence All
Community Features Parks or Open Space, Playground Area
Utilities Available Cable Available, Electricity Available, Natural Gas Available
Roof Type Composite Shingle
Building
Lot Description Backs to Open Space, Level, View of Rock Formations
Foundation Crawl Space
Builder Name Aspen View Homes
Water Assoc/Distr
Level or Stories 2 Story
Structure Type Frame
Construction Status Under Construction
Schools
School District Ftn/Ft Carson 8
Others
Miscellaneous Auto Sprinkler System,HOA Required $,Home Warranty,Kitchen Pantry
Special Listing Condition Not Applicable


Contact me for a no-obligation consultation on how you can achieve your goals!







