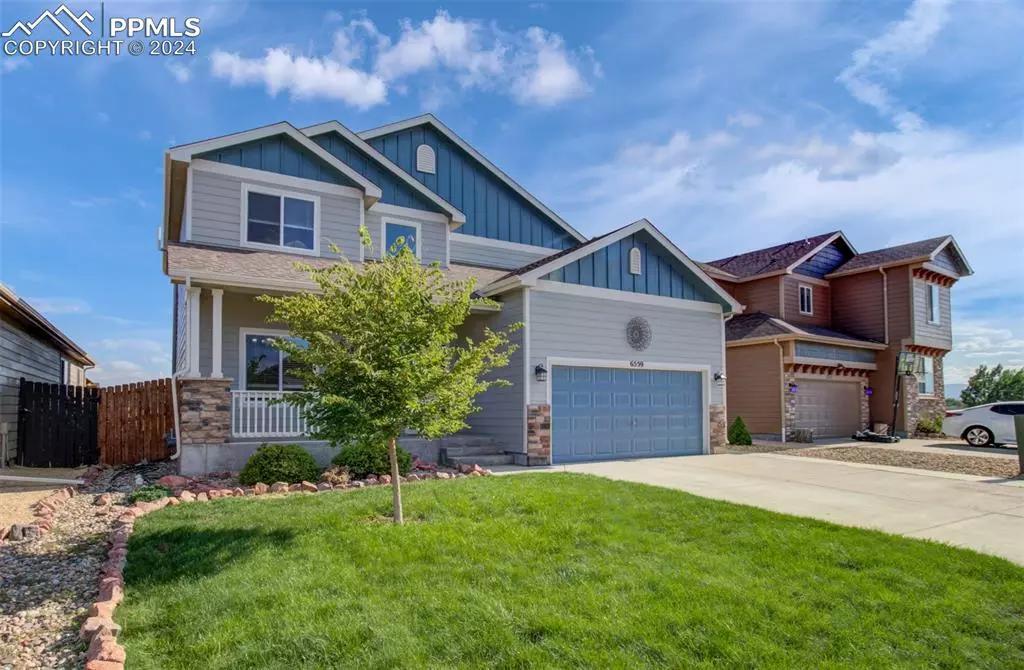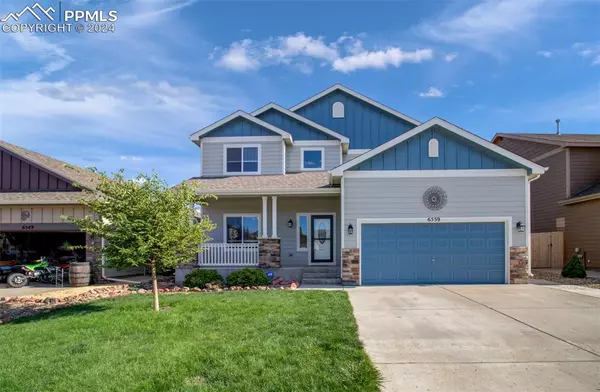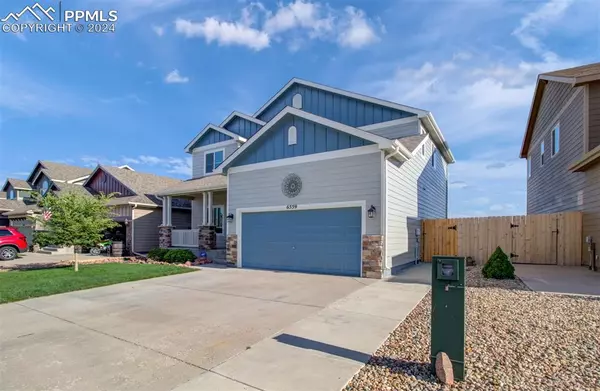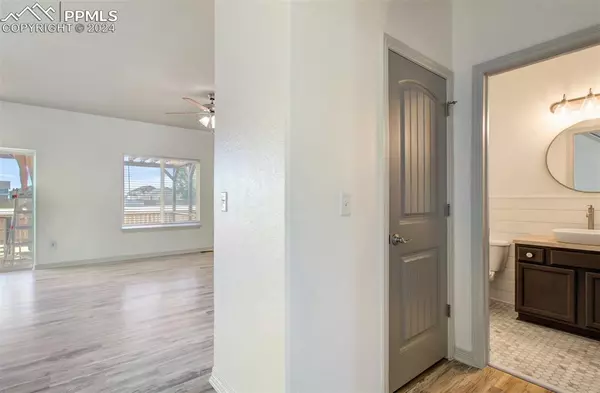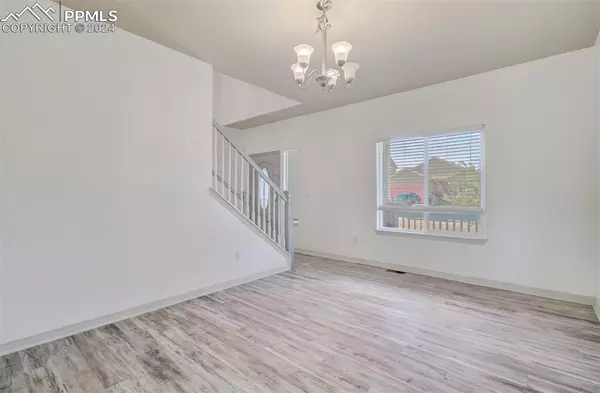
5 Beds
4 Baths
2,800 SqFt
5 Beds
4 Baths
2,800 SqFt
Key Details
Property Type Single Family Home
Sub Type Single Family
Listing Status Active
Purchase Type For Sale
Square Footage 2,800 sqft
Price per Sqft $181
MLS Listing ID 6076814
Style 2 Story
Bedrooms 5
Full Baths 3
Half Baths 1
Construction Status Existing Home
HOA Y/N No
Year Built 2011
Annual Tax Amount $4,159
Tax Year 2023
Lot Size 6,005 Sqft
Property Description
The main level also includes a generous living room, perfect for both relaxation and socializing, along with a convenient half bath for visitors.
Upstairs, the master suite is a true retreat, offering a spacious bedroom and an indulgent 5-piece bath with a freestanding shower, deep soaking tub, and double vanity. There are three additional well-appointed bedrooms upstairs, providing plenty of space for family, guests, or a home office. An additional full bath and a conveniently located laundry room round out the upper level.
The fully finished basement adds even more living space, including a large rec/family room, a fifth bedroom for additional privacy, and another full bath.
Central air conditioning throughout the home ensures a comfortable climate year-round, keeping the home cool and refreshing even during the summer months.
This luxurious home in Lorson Ranch offers the perfect balance of elegance, space, and convenience. With its exceptional finishes and prime location, it’s the ideal place to call home. Don’t miss out—schedule your private tour today!
Location
State CO
County El Paso
Area The Meadows At Lorson Ranch
Interior
Interior Features 5-Pc Bath
Cooling Ceiling Fan(s), Central Air
Flooring Carpet
Laundry Electric Hook-up, Upper
Exterior
Garage Attached, Tandem
Garage Spaces 3.0
Fence All
Utilities Available Electricity Connected, Natural Gas Connected
Roof Type Composite Shingle
Building
Lot Description Backs to Open Space, Level, Mountain View
Foundation Full Basement
Builder Name Saint Aubyn Homes
Water Assoc/Distr
Level or Stories 2 Story
Finished Basement 95
Structure Type Frame
Construction Status Existing Home
Schools
School District Widefield-3
Others
Miscellaneous Auto Sprinkler System,Breakfast Bar,High Speed Internet Avail.,Home Warranty
Special Listing Condition Not Applicable


Contact me for a no-obligation consultation on how you can achieve your goals!


