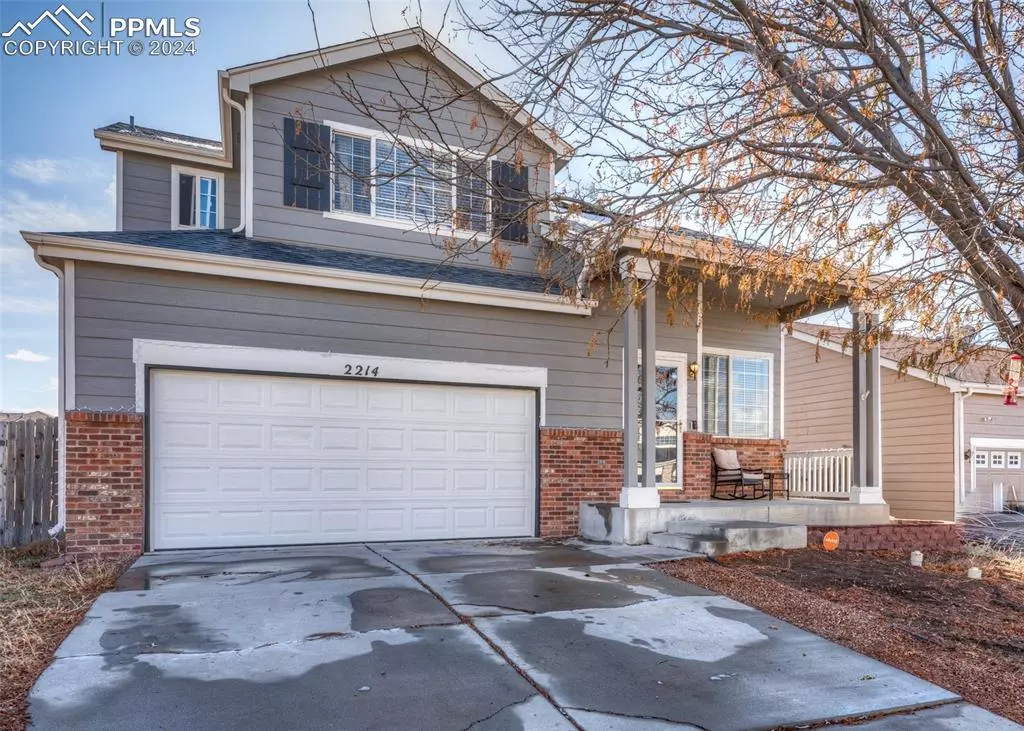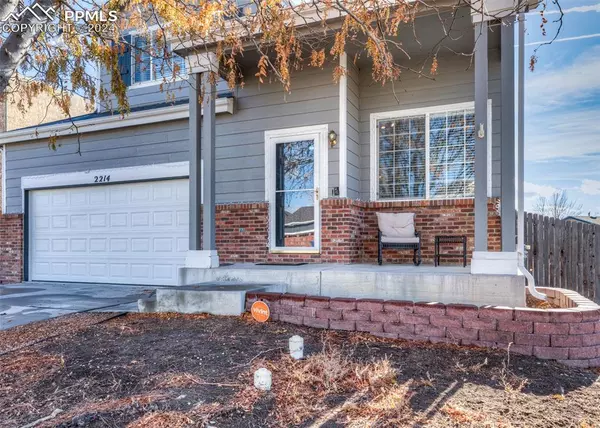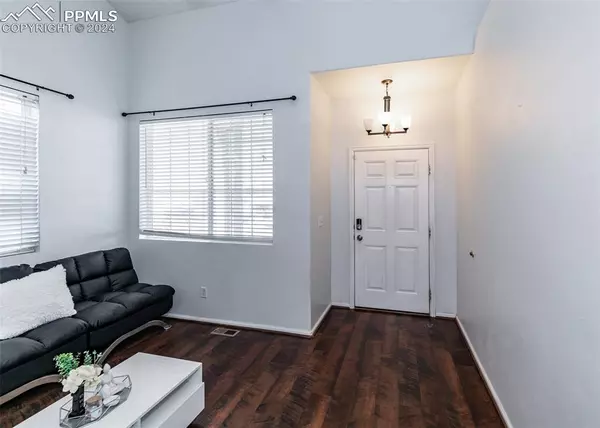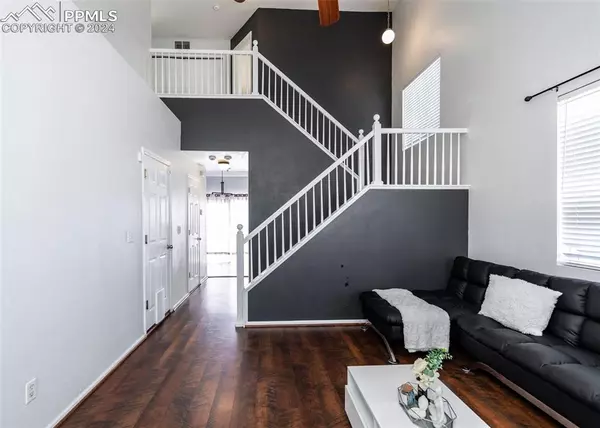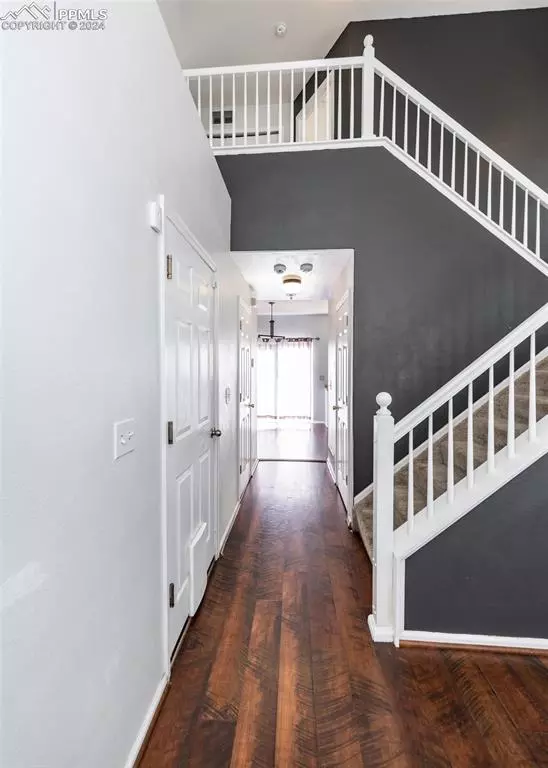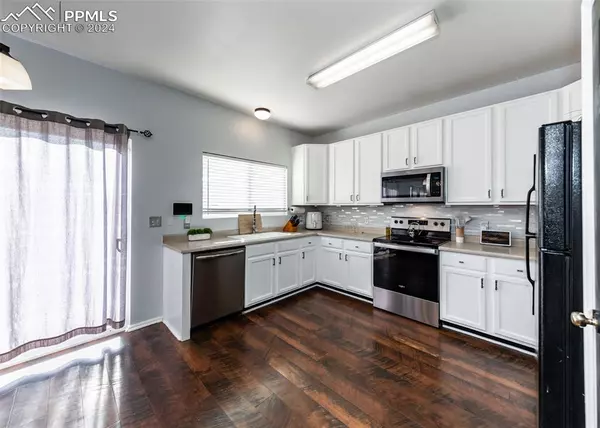3 Beds
3 Baths
1,554 SqFt
3 Beds
3 Baths
1,554 SqFt
Key Details
Property Type Single Family Home
Sub Type Single Family
Listing Status Active
Purchase Type For Sale
Square Footage 1,554 sqft
Price per Sqft $222
MLS Listing ID 6821401
Style 2 Story
Bedrooms 3
Full Baths 2
Half Baths 1
Construction Status Existing Home
HOA Y/N No
Year Built 2002
Annual Tax Amount $1,831
Tax Year 2023
Lot Size 6,525 Sqft
Property Description
Location
State CO
County Pueblo
Area Westridge
Interior
Cooling Central Air
Flooring Carpet, Wood Laminate
Fireplaces Number 1
Fireplaces Type Gas, Main Level, One
Laundry Upper
Exterior
Parking Features Attached
Garage Spaces 2.0
Fence Rear
Utilities Available Electricity Connected, Natural Gas Connected
Roof Type Composite Shingle
Building
Lot Description Level
Foundation Slab
Water Municipal
Level or Stories 2 Story
Structure Type Framed on Lot
Construction Status Existing Home
Schools
School District Pueblo-60
Others
Miscellaneous Kitchen Pantry
Special Listing Condition Not Applicable

Contact me for a no-obligation consultation on how you can achieve your goals!


