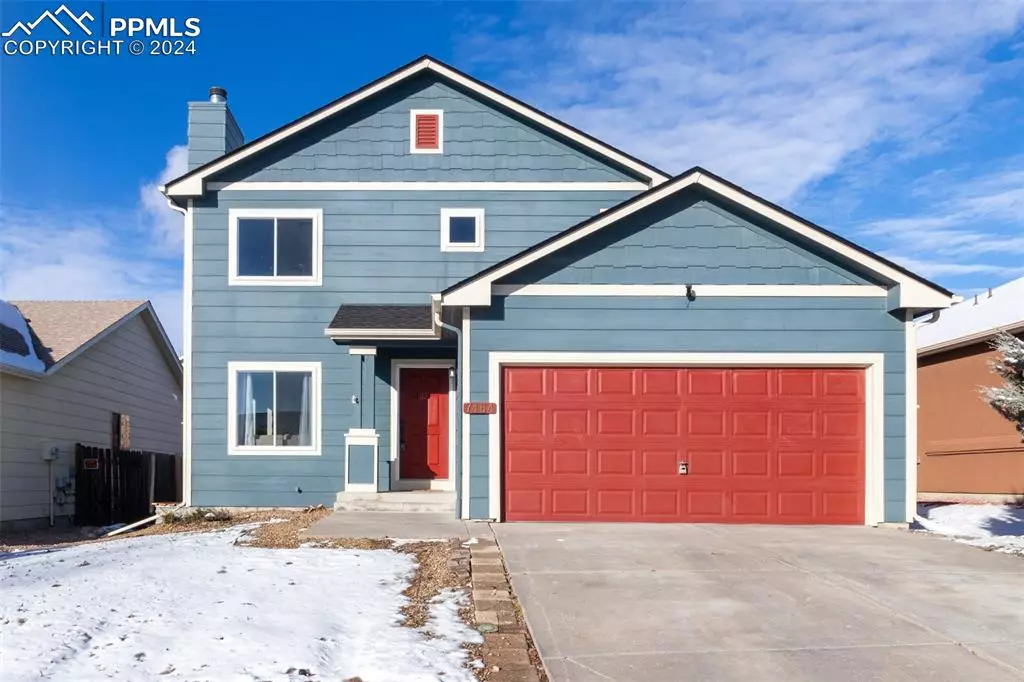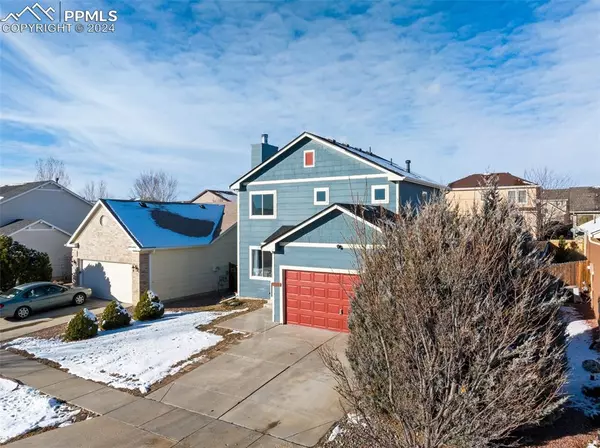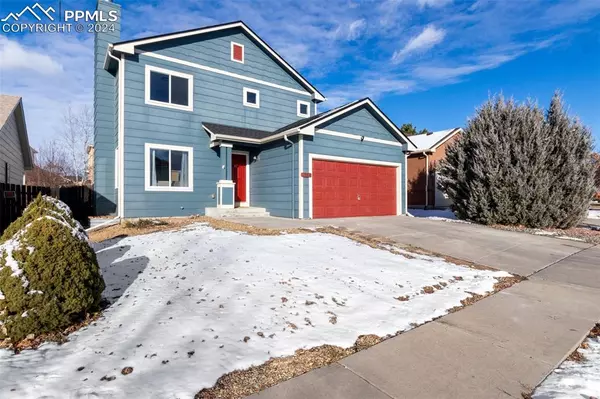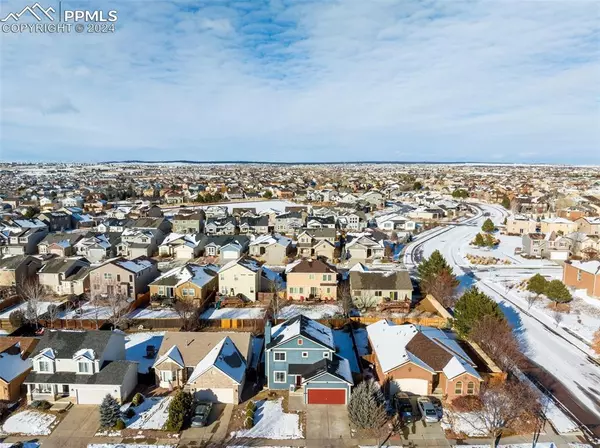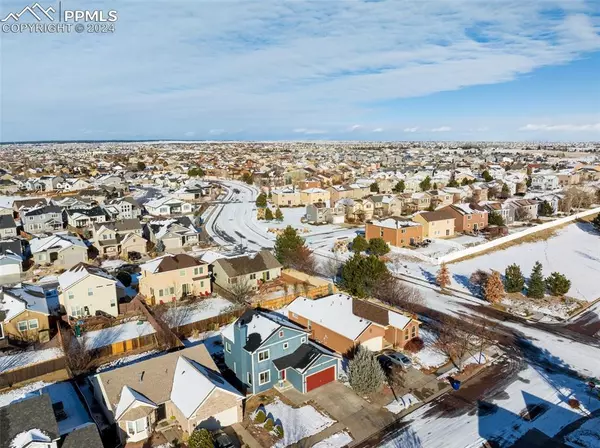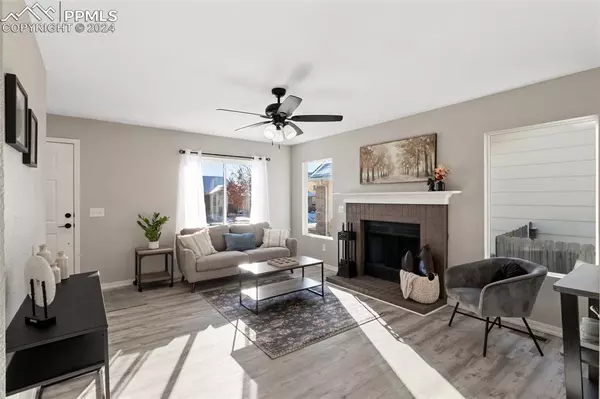3 Beds
3 Baths
1,812 SqFt
3 Beds
3 Baths
1,812 SqFt
OPEN HOUSE
Sat Jan 18, 1:00pm - 3:00pm
Sun Jan 19, 1:00pm - 3:00pm
Key Details
Property Type Single Family Home
Sub Type Single Family
Listing Status Active
Purchase Type For Sale
Square Footage 1,812 sqft
Price per Sqft $256
MLS Listing ID 2029513
Style 2 Story
Bedrooms 3
Full Baths 3
Construction Status Existing Home
HOA Fees $225/ann
HOA Y/N Yes
Year Built 2005
Annual Tax Amount $2,341
Tax Year 2023
Lot Size 5,500 Sqft
Property Description
Discover the perfect blend of style and functionality in this beautifully remodeled two-story home. Featuring 3 generously sized bedrooms, 3 luxurious full bathrooms, and a two-car garage with a sleek epoxy-coated floor, this property is designed to impress.
The heart of the home, the kitchen, is a culinary masterpiece with stunning quartz countertops, a custom-tiled backsplash, and brand-new stainless steel appliances. The inviting living room centers around a cozy wood-burning fireplace, creating the ideal space for intimate family evenings or entertaining guests.
Retreat to the serene primary suite, which boasts a spa-like ensuite with a walk-in closet, a soaking tub, and double sinks adorned with quartz countertops. Modern comforts continue throughout the home with air conditioning for year-round comfort.
Step outside to the thoughtfully xeriscape backyard, a tranquil oasis complete with a hot tub, offering both relaxation and easy maintenance. NEW hot tub cover on order! With a newly installed roof ensuring peace of mind and durability, this home is as practical as it is beautiful.
Move-in ready and tailored for modern living, this exceptional home invites you to start the next chapter of your life in comfort and style. Conveniently located near shopping, restaurants, movie theaters, parks, walking trails, and hospitals. Set up your showing today!
Location
State CO
County El Paso
Area Indigo Ranch At Stetson Ridge
Interior
Cooling Ceiling Fan(s), Central Air
Flooring Carpet, Luxury Vinyl
Fireplaces Number 1
Fireplaces Type Main Level, Wood Burning
Laundry Main
Exterior
Parking Features Attached
Garage Spaces 2.0
Fence Rear
Utilities Available Electricity Connected, Natural Gas Connected, Telephone
Roof Type Composite Shingle
Building
Lot Description Level
Foundation Full Basement
Water Municipal
Level or Stories 2 Story
Finished Basement 98
Structure Type Frame
Construction Status Existing Home
Schools
School District Falcon-49
Others
Miscellaneous Kitchen Pantry
Special Listing Condition Broker Owned

Contact me for a no-obligation consultation on how you can achieve your goals!


