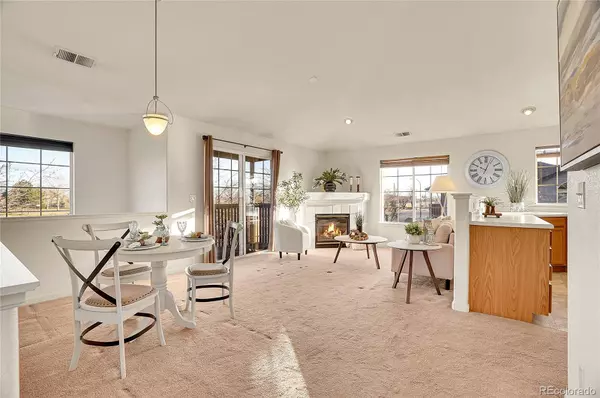1 Bed
1 Bath
891 SqFt
1 Bed
1 Bath
891 SqFt
Key Details
Property Type Condo
Sub Type Condominium
Listing Status Active Under Contract
Purchase Type For Sale
Square Footage 891 sqft
Price per Sqft $364
Subdivision Pinnacle Creek A Condo Community
MLS Listing ID 9933752
Bedrooms 1
Full Baths 1
Condo Fees $325
HOA Fees $325/mo
HOA Y/N Yes
Abv Grd Liv Area 891
Originating Board recolorado
Year Built 1998
Annual Tax Amount $2,017
Tax Year 2023
Lot Size 1,742 Sqft
Acres 0.04
Property Description
This home includes a 1-car garage, offering both convenience and extra storage. Whether you're a first-time buyer, downsizing, or looking for a smart investment opportunity, this condo offers both comfort and accessibility.
This condo is perfectly situated in a prime location near Front Range Community College, Vantage Point High School, and Northglenn High School.
Don't miss your chance to own this gem in a fantastic location! Schedule your private tour today and experience all it has to offer.
Location
State CO
County Adams
Interior
Interior Features Ceiling Fan(s), High Ceilings, Open Floorplan, Vaulted Ceiling(s), Walk-In Closet(s)
Heating Forced Air, Natural Gas
Cooling Central Air
Flooring Carpet, Laminate
Fireplaces Number 1
Fireplaces Type Family Room, Gas
Fireplace Y
Appliance Dishwasher, Disposal, Gas Water Heater, Microwave, Oven, Range Hood, Refrigerator
Exterior
Exterior Feature Balcony
Parking Features Concrete, Dry Walled, Storage
Garage Spaces 1.0
Utilities Available Cable Available, Electricity Connected
Roof Type Composition
Total Parking Spaces 1
Garage Yes
Building
Lot Description Near Public Transit
Sewer Public Sewer
Level or Stories Two
Structure Type Frame
Schools
Elementary Schools Westview
Middle Schools Silver Hills
High Schools Northglenn
School District Adams 12 5 Star Schl
Others
Senior Community No
Ownership Individual
Acceptable Financing Cash, Conventional, FHA, VA Loan
Listing Terms Cash, Conventional, FHA, VA Loan
Special Listing Condition None
Pets Allowed Cats OK, Dogs OK

6455 S. Yosemite St., Suite 500 Greenwood Village, CO 80111 USA
Contact me for a no-obligation consultation on how you can achieve your goals!







