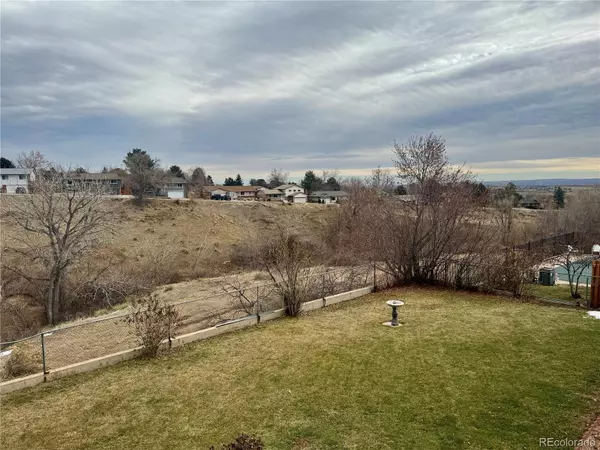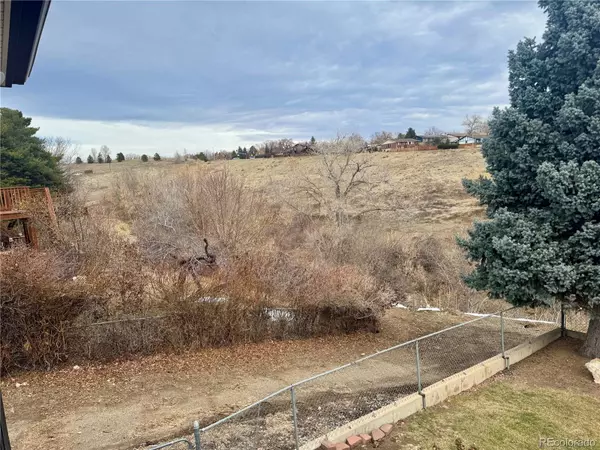4 Beds
3 Baths
1,673 SqFt
4 Beds
3 Baths
1,673 SqFt
Key Details
Property Type Single Family Home
Sub Type Single Family Residence
Listing Status Active Under Contract
Purchase Type For Sale
Square Footage 1,673 sqft
Price per Sqft $406
Subdivision Hutchinsons Green Mountain
MLS Listing ID 3933869
Style Traditional
Bedrooms 4
Full Baths 1
Three Quarter Bath 2
HOA Y/N No
Abv Grd Liv Area 1,673
Originating Board recolorado
Year Built 1974
Annual Tax Amount $3,427
Tax Year 2023
Lot Size 8,712 Sqft
Acres 0.2
Property Description
Location
State CO
County Jefferson
Rooms
Basement Walk-Out Access
Main Level Bedrooms 3
Interior
Interior Features Ceiling Fan(s), Eat-in Kitchen, Laminate Counters, Pantry, Walk-In Closet(s)
Heating Forced Air
Cooling Central Air
Flooring Carpet, Laminate, Vinyl
Fireplaces Number 2
Fireplaces Type Family Room, Recreation Room
Fireplace Y
Appliance Dishwasher, Disposal, Range, Range Hood, Refrigerator, Washer, Water Softener
Exterior
Exterior Feature Balcony, Dog Run
Parking Features Concrete
Garage Spaces 2.0
Fence Full
Utilities Available Cable Available, Electricity Available, Electricity Connected, Internet Access (Wired), Natural Gas Connected
Roof Type Architecural Shingle
Total Parking Spaces 2
Garage Yes
Building
Lot Description Irrigated, Landscaped, Level, Open Space, Sprinklers In Rear
Foundation Slab
Sewer Public Sewer
Water Public
Level or Stories One
Structure Type Brick
Schools
Elementary Schools Hutchinson
Middle Schools Dunstan
High Schools Green Mountain
School District Jefferson County R-1
Others
Senior Community No
Ownership Individual
Acceptable Financing Cash, Conventional, FHA, VA Loan
Listing Terms Cash, Conventional, FHA, VA Loan
Special Listing Condition None

6455 S. Yosemite St., Suite 500 Greenwood Village, CO 80111 USA
Contact me for a no-obligation consultation on how you can achieve your goals!







