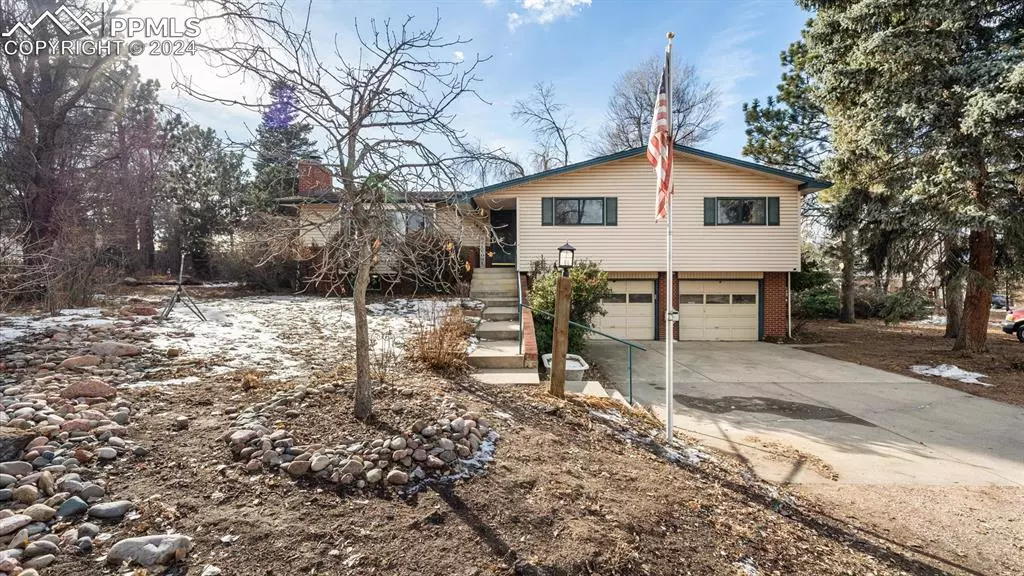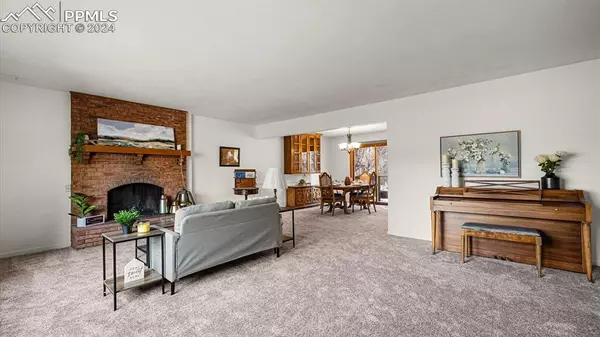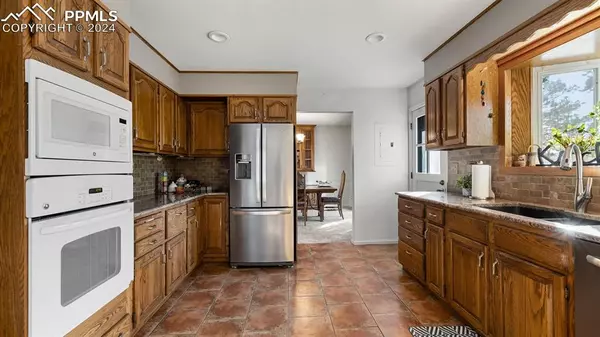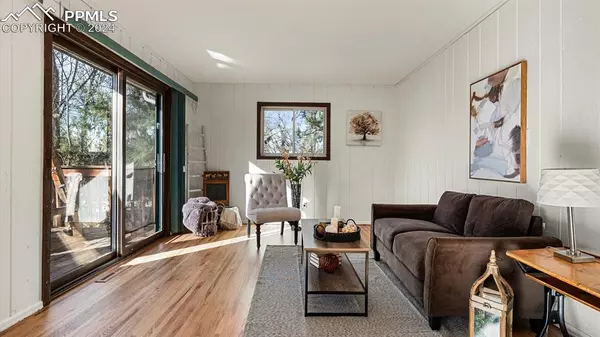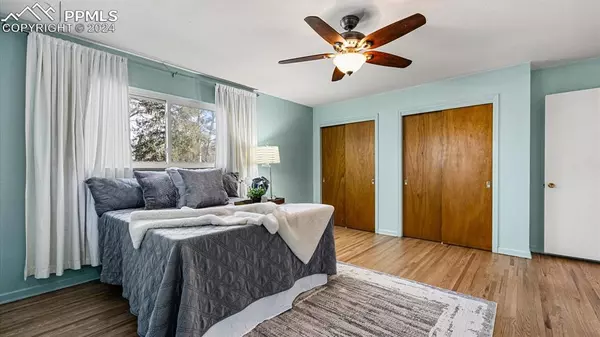4 Beds
3 Baths
3,030 SqFt
4 Beds
3 Baths
3,030 SqFt
Key Details
Property Type Single Family Home
Sub Type Single Family
Listing Status Active
Purchase Type For Sale
Square Footage 3,030 sqft
Price per Sqft $263
MLS Listing ID 8355081
Style Ranch
Bedrooms 4
Full Baths 1
Three Quarter Bath 2
Construction Status Existing Home
HOA Fees $45/ann
HOA Y/N Yes
Year Built 1964
Annual Tax Amount $2,583
Tax Year 2023
Lot Size 1.060 Acres
Property Description
Location
State CO
County El Paso
Area Falcon Estates
Interior
Cooling Ceiling Fan(s)
Flooring Carpet, Tile, Wood
Fireplaces Number 1
Fireplaces Type Basement, Main Level, Two, Wood Burning, See Remarks
Laundry Basement, Electric Hook-up
Exterior
Parking Features Attached
Garage Spaces 2.0
Fence Rear
Community Features Hiking or Biking Trails, Parks or Open Space
Utilities Available Cable Available, Electricity Connected, Natural Gas Available
Roof Type Composite Shingle
Building
Lot Description Spring/Pond/Lake, Stream/Creek, Trees/Woods
Foundation Full Basement
Water Municipal
Level or Stories Ranch
Finished Basement 82
Structure Type Frame
Construction Status Existing Home
Schools
Middle Schools Mountain Ridge
High Schools Rampart
School District Academy-20
Others
Miscellaneous High Speed Internet Avail.,HOA Voluntary $,Horses (Zoned),Kitchen Pantry,Security System,Window Coverings
Special Listing Condition Lead Base Paint Discl Req

Contact me for a no-obligation consultation on how you can achieve your goals!


